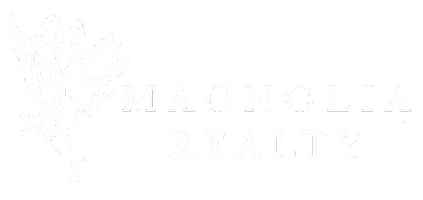Bought with JON LOMAX • LURE
$307,500
$310,000
0.8%For more information regarding the value of a property, please contact us for a free consultation.
712 VILLAGE DR Opelika, AL 36801
3 Beds
2 Baths
1,366 SqFt
Key Details
Sold Price $307,500
Property Type Single Family Home
Sub Type Residential
Listing Status Sold
Purchase Type For Sale
Square Footage 1,366 sqft
Price per Sqft $225
Subdivision Fox Run Village
MLS Listing ID 176041
Sold Date 09/08/25
Bedrooms 3
Full Baths 2
HOA Y/N Yes
Year Built 2022
Lot Size 4,356 Sqft
Acres 0.1
Property Sub-Type Residential
Property Description
This stunning 3-bedroom, 2-bath home is located in the highly sought-after Fox Run neighborhood, known for its community sidewalks and resort-style
amenities. Step inside to discover an inviting open-concept layout that offers seamless flow—ideal for entertaining family and friends. The kitchen is a
true highlight, featuring granite countertops, eat-in space, a large island with undermount sink, and plenty of recessed and natural light. The master bath
comes with an upgraded semi-frameless shower. Start your mornings on the extended covered back patio, a peaceful spot for sipping coffee or relaxing
in the evening. Enjoy the luxury of having the neighborhood pool and pavilion just steps away—perfect for sunny afternoons or hosting gatherings.
Conveniently located near schools & a community college, this home ideal for anyone seeking a low-maintenance lifestyle in a prime location close to
shopping, dining, and more. Don't miss out—schedule your showing today!
Location
State AL
County Lee
Area Opelika
Interior
Interior Features Ceiling Fan(s), Kitchen Island, Primary Downstairs, Living/Dining Room, Pantry
Heating Electric, Heat Pump
Cooling Central Air, Electric
Flooring Carpet, Tile, Vinyl
Fireplaces Type None
Fireplace No
Appliance Some Electric Appliances, Dishwasher, Electric Range, Disposal, Microwave, Oven, Stove
Laundry Washer Hookup, Dryer Hookup
Exterior
Exterior Feature Sprinkler/Irrigation
Parking Features Attached, Garage, One Car Garage
Garage Spaces 1.0
Garage Description 1.0
Fence None
Pool Other, See Remarks
Utilities Available Cable Available, Sewer Connected, Water Available
Amenities Available Clubhouse
Porch Covered
Building
Lot Description < 1/4 Acre
Story 1
Entry Level One
Foundation Slab
Level or Stories One
Schools
Elementary Schools Jeter/Morris
Middle Schools Jeter/Morris
Others
Tax ID 10-03-05-4-000-124.000
Financing Conventional
Read Less
Want to know what your home might be worth? Contact us for a FREE valuation!
Our team is ready to help you sell your home for the highest possible price ASAP






