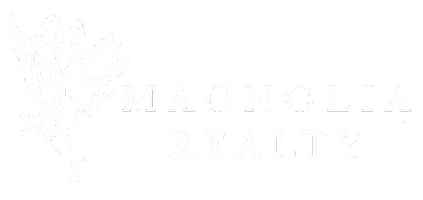Bought with Non Member • NON MEMBER
$390,000
$394,000
1.0%For more information regarding the value of a property, please contact us for a free consultation.
2388 SNOWSHILL LN Auburn, AL 36832
4 Beds
2 Baths
2,191 SqFt
Key Details
Sold Price $390,000
Property Type Single Family Home
Sub Type Residential
Listing Status Sold
Purchase Type For Sale
Square Footage 2,191 sqft
Price per Sqft $178
Subdivision The Oaks At Cotswolds
MLS Listing ID 175223
Sold Date 09/02/25
Bedrooms 4
Full Baths 2
HOA Y/N Yes
Abv Grd Liv Area 2,191
Year Built 2017
Lot Size 9,147 Sqft
Acres 0.21
Property Sub-Type Residential
Property Description
Welcome to this well-maintained 4-bedroom, 2-bath home featuring an open floorplan in a peaceful, family-friendly neighborhood. Nestled in a well-established community with a multiple swimming pools and scenic walking trails, this home offers both comfort and lifestyle. Inside, you'll find granite countertops and gleaming white cabinetry throughout, paired with fresh interior paint. The living room features a vaulted ceiling that adds to the home's spacious feel, while the primary bedroom showcases a stylish trey ceiling. A thoughtful split-bedroom layout provides added privacy, with the primary suite situated separately from the other three bedrooms. The suite includes a garden tub, tiled shower, double granite vanity, and a walk-in closet.
Step outside to a covered patio overlooking a private, wooded backyard—ideal for relaxation or gatherings. Located in a warm, family-oriented neighborhood, this home combines style, space, and community. Come make it your own today!
Location
State AL
County Lee
Area Auburn
Interior
Interior Features Ceiling Fan(s), Garden Tub/Roman Tub, Kitchen Island, Kitchen/Family Room Combo, Primary Downstairs, Pantry, Attic
Heating Heat Pump
Cooling Central Air, Electric
Flooring Carpet, Ceramic Tile, Wood
Fireplaces Type Gas Log
Fireplace Yes
Appliance Dishwasher, Disposal, Gas Range, Microwave, Oven, Refrigerator
Laundry Washer Hookup, Dryer Hookup
Exterior
Exterior Feature Storage
Parking Features Attached, Garage, Two Car Garage
Garage Spaces 2.0
Garage Description 2.0
Fence None
Pool Community
Utilities Available Natural Gas Available, Sewer Connected, Underground Utilities, Water Available
Amenities Available Pool
Porch Rear Porch, Front Porch
Building
Lot Description Wooded, < 1/4 Acre
Story 1
Entry Level One
Foundation Slab
Level or Stories One
Schools
Elementary Schools Richland/Creekside
Middle Schools Richland/Creekside
Others
Tax ID 0805221000232000
Financing Conventional
Read Less
Want to know what your home might be worth? Contact us for a FREE valuation!
Our team is ready to help you sell your home for the highest possible price ASAP






