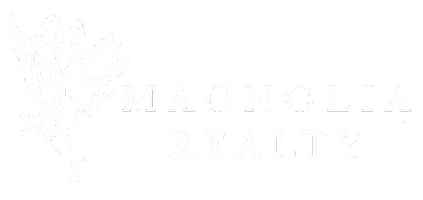Bought with LORI TERRY • LORI TERRY HOME TOWN REALTY LLC
$229,900
$229,900
For more information regarding the value of a property, please contact us for a free consultation.
17 LAUREL DR Valley, AL 36854
3 Beds
2 Baths
1,379 SqFt
Key Details
Sold Price $229,900
Property Type Single Family Home
Sub Type Residential
Listing Status Sold
Purchase Type For Sale
Square Footage 1,379 sqft
Price per Sqft $166
Subdivision Windwood
MLS Listing ID 175963
Sold Date 08/28/25
Bedrooms 3
Full Baths 2
Construction Status New Construction
HOA Y/N No
Abv Grd Liv Area 1,379
Year Built 2025
Annual Tax Amount $65
Lot Size 0.400 Acres
Acres 0.4
Property Sub-Type Residential
Property Description
New Construction 3BR/2BA home in established neighborhood in Valley won't last long! Home features an open floor and split bedroom floor plan. Home is approx.1379 sq ft and will be complete in a couple of weeks! Home features vaulted ceilings in LR and LVP flooring. The kitchen boasts custom soft-close cabinets, center island, granite countertops, and SS appliance package. Please note the entire interior is getting repainted! It was previously customized for another buyer. The Master Bedroom is roomy with vaulted ceilings and LVP flooring. The Master Bath offers soaking tub, sep shower, dual vanities, and HUGE WIC. The secondary and third bedrooms are good-sized with LVP flooring. Other features are a separate laundry room with extra storage closets. Outside you will find a patio area and nice-sized yard. The house also sits at the rear of the S/D in a cul-de-sac offering up more privacy! Don't delay, make your appointment today!
Location
State AL
County Chambers
Area Outside Lee Co
Interior
Interior Features Ceiling Fan(s), Garden Tub/Roman Tub, Kitchen Island, Kitchen/Family Room Combo
Heating Electric, Heat Pump
Cooling Central Air, Electric
Flooring Plank, Simulated Wood
Fireplace No
Appliance Some Electric Appliances, Dishwasher, Electric Range, Microwave, Refrigerator, Stove
Laundry Washer Hookup, Dryer Hookup
Exterior
Exterior Feature None
Fence None
Pool None
Utilities Available Electricity Available, Sewer Connected
Amenities Available None
Porch Patio
Building
Lot Description < 1/2 Acre, Other, See Remarks
Story 1
Entry Level One
Foundation Slab
Level or Stories One
New Construction Yes
Construction Status New Construction
Schools
Elementary Schools Fairfax Elementary
Middle Schools Fairfax Elementary
Others
HOA Fee Include None
Tax ID 121804182003021000
Financing Other
Read Less
Want to know what your home might be worth? Contact us for a FREE valuation!
Our team is ready to help you sell your home for the highest possible price ASAP






