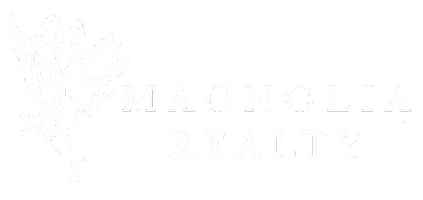Bought with MATTHEW RANDOLPH • LURE
$235,000
$239,900
2.0%For more information regarding the value of a property, please contact us for a free consultation.
630 VILLAGE DR #15 Opelika, AL 36801
2 Beds
2 Baths
1,240 SqFt
Key Details
Sold Price $235,000
Property Type Townhouse
Sub Type Townhouse
Listing Status Sold
Purchase Type For Sale
Square Footage 1,240 sqft
Price per Sqft $189
Subdivision Fox Run Village
MLS Listing ID 175495
Sold Date 08/28/25
Bedrooms 2
Full Baths 1
Half Baths 1
HOA Y/N Yes
Abv Grd Liv Area 1,240
Year Built 2022
Lot Size 1,742 Sqft
Acres 0.04
Property Sub-Type Townhouse
Property Description
Welcome to this beautifully designed townhouse offering the perfect blend of style and convenience! Step inside to an open-concept floor plan filled with natural light—ideal for both relaxing and entertaining. The kitchen features sleek granite countertops, stainless steel appliances, and ample cabinet space. Upstairs, you'll find a conveniently located laundry room near all bedrooms.
Enjoy peaceful mornings or evening gatherings on the covered back patio. With plenty of parking right outside your door, convenience is at your fingertips. Residents enjoy access to top-notch amenities including a resort-style pool and pavilion—perfect for soaking up the sun or entertaining guests.
Located just minutes from Southern Union State Community College, this home is ideal for students, faculty, or anyone seeking low-maintenance living in a prime location.
Don't miss this opportunity to own a modern, move-in-ready home with all the perks!
Location
State AL
County Lee
Area Opelika
Interior
Interior Features Ceiling Fan(s), Kitchen/Family Room Combo, Updated Kitchen
Heating Heat Pump
Cooling Central Air, Electric
Flooring Carpet, Vinyl
Fireplaces Type None
Fireplace No
Appliance Some Electric Appliances, Dishwasher, Electric Range, Microwave, Stove
Laundry Washer Hookup, Dryer Hookup
Exterior
Exterior Feature None
Fence None
Pool Community
Utilities Available Cable Available, Electricity Available, Water Available
Amenities Available Pool
Porch Covered, Patio
Building
Lot Description None, < 1/4 Acre
Story 2
Entry Level Two
Foundation Slab
Level or Stories Two
Schools
Elementary Schools Jeter/Morris
Middle Schools Jeter/Morris
Others
Tax ID 10-03-05-4-000-062.015
Financing FHA
Read Less
Want to know what your home might be worth? Contact us for a FREE valuation!
Our team is ready to help you sell your home for the highest possible price ASAP






