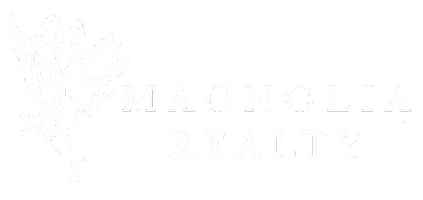Bought with MARY GAIL WEEKLEY • EXP REALTY - ACUFF WEEKLEY GROUP
$635,000
$639,900
0.8%For more information regarding the value of a property, please contact us for a free consultation.
484 BENNINGTON CT Auburn, AL 36830
4 Beds
4 Baths
2,990 SqFt
Key Details
Sold Price $635,000
Property Type Single Family Home
Sub Type Residential
Listing Status Sold
Purchase Type For Sale
Square Footage 2,990 sqft
Price per Sqft $212
Subdivision Asheton Lakes
MLS Listing ID 175041
Sold Date 08/15/25
Bedrooms 4
Full Baths 3
Half Baths 1
HOA Y/N Yes
Abv Grd Liv Area 2,990
Year Built 2022
Lot Size 0.300 Acres
Acres 0.3
Property Sub-Type Residential
Property Description
ENERGY STAR® Certified and ideally located on a quiet cul-de-sac in sought-after Asheton Lakes! This upgraded 1.5-story home offers 4 beds, 3.5 baths, and a smart, split-bedroom layout. The spacious Primary Suite features hardwoods, spa-like bath with soaking tub, walk-in tiled shower, massage shower head, dual vanities, and walk-in closet. Two main-level bedrooms share a Jack & Jill bath. The chef's kitchen boasts quartz counters, gas cooktop, wall oven/microwave and island—open to a bright breakfast area. Separate formal dining and a cozy family room with fireplace add to the charm. Upstairs offers a large bonus/media room, full bath, and private 4th bedroom—ideal for guests or a teen suite. Enjoy a fully fenced backyard with trees for added privacy and low-maintenance living. Minutes from AU, EAMC, top schools, shopping, and dining. This home combines peaceful surroundings, great neighbors, efficiency, and location—perfect for today's lifestyle.
Location
State AL
County Lee
Area Auburn
Interior
Interior Features Breakfast Area, Ceiling Fan(s), Separate/Formal Dining Room, Garden Tub/Roman Tub, Kitchen Island, Primary Downstairs, Pantry, Window Treatments, Attic
Heating Gas
Cooling Central Air, Electric
Fireplace No
Appliance Dishwasher, Gas Cooktop, Disposal, Microwave, Oven
Laundry Washer Hookup, Dryer Hookup
Exterior
Exterior Feature Storage, Sprinkler/Irrigation
Parking Features Attached, Garage, Two Car Garage
Garage Spaces 2.0
Garage Description 2.0
Fence Full
Pool Community
Utilities Available Natural Gas Available, Sewer Connected, Underground Utilities, Water Available
Amenities Available Barbecue, Pool, Racquetball, Tennis Court(s)
Porch Rear Porch, Covered, Front Porch
Building
Lot Description < 1/2 Acre, Cul-De-Sac
Entry Level One and One Half
Foundation Slab
Level or Stories One and One Half
Schools
Elementary Schools Cary Woods/Pick
Middle Schools Cary Woods/Pick
Others
HOA Fee Include Common Areas
Tax ID 09-03-06-4-000-045.000
Financing Conventional
Read Less
Want to know what your home might be worth? Contact us for a FREE valuation!
Our team is ready to help you sell your home for the highest possible price ASAP






