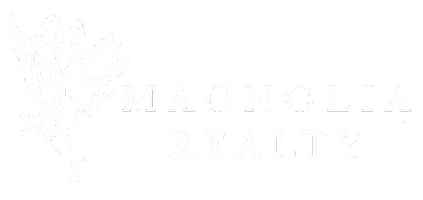Bought with JAMES HAYLEY • HAYLEY ENTERPRISES
$720,000
$729,900
1.4%For more information regarding the value of a property, please contact us for a free consultation.
1579 ELLA GRACE DR Auburn, AL 36830
5 Beds
4 Baths
3,389 SqFt
Key Details
Sold Price $720,000
Property Type Single Family Home
Sub Type Residential
Listing Status Sold
Purchase Type For Sale
Square Footage 3,389 sqft
Price per Sqft $212
Subdivision Auburn University Club
MLS Listing ID 174739
Sold Date 08/18/25
Bedrooms 5
Full Baths 3
Half Baths 1
HOA Y/N Yes
Abv Grd Liv Area 3,389
Year Built 2021
Lot Size 0.550 Acres
Acres 0.55
Property Sub-Type Residential
Property Description
This 5-bedroom 3.5 bath home in Auburn University Club is situated on a large, serene lot that backs up to Sougahatchee Creek. TONS of PRIVACY in the backyard with PLENTY of room to roam! The main level features a beautiful living room w/ gas fireplace. Over-sized eat-in kitchen w/ ample counter & cabinet space. Center island for added seating. Separate full bar area w/ mini-fridge. SPACIOUS dining room perfect for entertaining. All hardwood flooring throughout main living area. Primary suite on the main level opens to LARGE primary bath w/ double vanities, TONS of natural light, over-sized, custom shower/soaking tub area & TWO walk-in closets. Main level also features 2 additional bedrooms w/ full bathroom including double vanities. A powder room on main level is perfect for guest. Upstairs features 2 additional bedrooms & one full bath. The covered back patio overlooks MASSIVE backyard leading to the Sougahatchee Creek. This home has many amazing features you will not want to miss!!
Location
State AL
County Lee
Area Auburn
Interior
Interior Features Breakfast Area, Ceiling Fan(s), Separate/Formal Dining Room, Garden Tub/Roman Tub, Kitchen Island, Primary Downstairs, Pantry, Wired for Sound, Attic
Heating Heat Pump
Cooling Heat Pump
Flooring Carpet, Tile, Wood
Fireplaces Number 1
Fireplaces Type One
Fireplace Yes
Appliance Dishwasher, Gas Cooktop, Disposal, Microwave
Laundry Washer Hookup, Dryer Hookup
Exterior
Exterior Feature Storage, Sprinkler/Irrigation
Parking Features Attached, Garage, Two Car Garage
Garage Spaces 2.0
Garage Description 2.0
Fence None
Pool None
Utilities Available Cable Available, Natural Gas Available, Sewer Connected, Underground Utilities
Amenities Available Cable TV
Porch Rear Porch, Covered, Front Porch
Building
Lot Description < 1/2 Acre
Entry Level One and One Half
Foundation Slab
Level or Stories One and One Half
Schools
Elementary Schools Woodland Pines/Yarbrough
Middle Schools Woodland Pines/Yarbrough
Others
Tax ID 08-06-14-0-001-076.000
Security Features Security System
Financing Conventional
Read Less
Want to know what your home might be worth? Contact us for a FREE valuation!
Our team is ready to help you sell your home for the highest possible price ASAP






