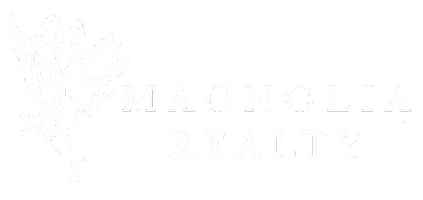Bought with DON FULLER • FULLER REALTY AT LAKE MARTIN INC
$550,000
$575,000
4.3%For more information regarding the value of a property, please contact us for a free consultation.
29 WAVERLY WAY Waverly, AL 36879
4 Beds
3 Baths
2,651 SqFt
Key Details
Sold Price $550,000
Property Type Single Family Home
Sub Type Residential
Listing Status Sold
Purchase Type For Sale
Square Footage 2,651 sqft
Price per Sqft $207
Subdivision Waverly Way
MLS Listing ID 173232
Sold Date 08/15/25
Bedrooms 4
Full Baths 3
HOA Y/N Yes
Abv Grd Liv Area 2,651
Year Built 2019
Lot Size 1.000 Acres
Acres 1.0
Property Sub-Type Residential
Property Description
Just as you enter Waverly near downtown and not far from Auburn in this Sweet little neighborhood. This home sits on an approximately 1-acre lot. It has a charming Farmhouse look and feel with porches to boot. High ceilings, 2 Fireplaces, lots of windows adds to its charm. The main Bedroom is located downstairs, complete with a Sitting room and fireplace. Mighty Cozy! There is also another Bedroom and Bath located downstairs, that could be used for an office. 2 more Bedrooms and a large Bathroom are located upstairs. It has a walk-in attic with Spray foam insulation. It has a large kitchen with a great eating area that opens into the Great room. This home has no wasted space. So many windows to bring in the Sunlight. The house is in Lee County. Approx 10+ feet of the back property line is in Chambers County.
Location
State AL
County Lee
Area Lee County
Rooms
Basement Crawl Space
Interior
Interior Features Ceiling Fan(s), Separate/Formal Dining Room, Eat-in Kitchen, Garden Tub/Roman Tub, Primary Downstairs, Pantry, Window Treatments, Attic
Heating Heat Pump
Cooling Heat Pump
Flooring Carpet, Tile, Wood
Fireplaces Number 2
Fireplaces Type Two, Wood Burning
Fireplace Yes
Appliance Some Electric Appliances, Dishwasher, Electric Range, Disposal, Microwave, Refrigerator, Stove
Laundry Washer Hookup, Dryer Hookup
Exterior
Exterior Feature Storage, Sprinkler/Irrigation
Parking Features Attached, Garage, Two Car Garage
Garage Spaces 2.0
Garage Description 2.0
Fence None
Pool None
Utilities Available Electricity Available, Septic Available, Water Available
Amenities Available None
Porch Rear Porch, Covered, Front Porch
Building
Lot Description 1-3 Acres, Corner Lot
Entry Level One and One Half
Level or Stories One and One Half
Schools
Elementary Schools Loachapoka Elementary
Middle Schools Loachapoka Elementary
Others
Tax ID 05-03-08-0-000-035.000
Financing Conventional
Read Less
Want to know what your home might be worth? Contact us for a FREE valuation!
Our team is ready to help you sell your home for the highest possible price ASAP






