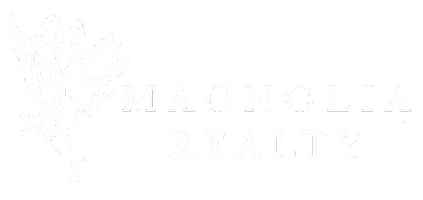Bought with KIM DAVIS • SECURANCE REALTY
$715,000
$730,000
2.1%For more information regarding the value of a property, please contact us for a free consultation.
937 CLUBVIEW CT Auburn, AL 36830
4 Beds
4 Baths
3,325 SqFt
Key Details
Sold Price $715,000
Property Type Townhouse
Sub Type Townhouse
Listing Status Sold
Purchase Type For Sale
Square Footage 3,325 sqft
Price per Sqft $215
Subdivision Auburn University Club
MLS Listing ID 172018
Sold Date 08/11/25
Bedrooms 4
Full Baths 3
Half Baths 1
HOA Y/N Yes
Abv Grd Liv Area 3,325
Year Built 2024
Lot Size 6,969 Sqft
Acres 0.16
Property Sub-Type Townhouse
Property Description
Introducing a new floor plan to Clubview! Clubview at AU Club is golf course living at its finest. Home features: Gas lantern w/electronic ignition, Pella Aluminum Clad windows, Vaulted beadboard rear porch ceiling, Custom Van Nostrand cabinetry, KitchenAid appliances. This new twin home development in Yarborough Farms is close to everything you love about Auburn. 2.3 miles from Jordan-Hare Stadium/Auburn Arena. Easy access to shopping, fine dining, recreation & cultural activities. As a member of the AU Golf Club, you'll play where the Auburn University Golf Teams practice & prepare for SEC & NCAA competition. A long list of neighborhood amenities includes 5-star clubhouse dining, exceptional fitness & workout facilities as well as 2 recreational pools. Clubview's elegantly designed new homes are constructed exclusively by award-winning, custom-builder, Michael Allen Homes. Each floorplan is designed for easy living, low maintenance & no worries
Location
State AL
County Lee
Area Auburn
Interior
Interior Features Ceiling Fan(s), Primary Downstairs
Heating Electric
Cooling Central Air, Electric
Fireplace No
Appliance Dishwasher, Gas Cooktop, Disposal, Microwave, Oven
Laundry Washer Hookup, Dryer Hookup
Exterior
Parking Features Garage, Two Car Garage
Garage Spaces 2.0
Garage Description 2.0
Fence None
Pool Community
Utilities Available Cable Available, Sewer Connected, Water Available
Amenities Available Clubhouse, Fitness Center, Other, Pool, See Remarks
Building
Lot Description < 1/4 Acre
Story 2
Entry Level Two
Foundation Slab
Level or Stories Two
New Construction Yes
Schools
Elementary Schools Richland/Creekside
Middle Schools Richland/Creekside
Others
HOA Fee Include Other,See Remarks
Financing Cash
Read Less
Want to know what your home might be worth? Contact us for a FREE valuation!
Our team is ready to help you sell your home for the highest possible price ASAP






