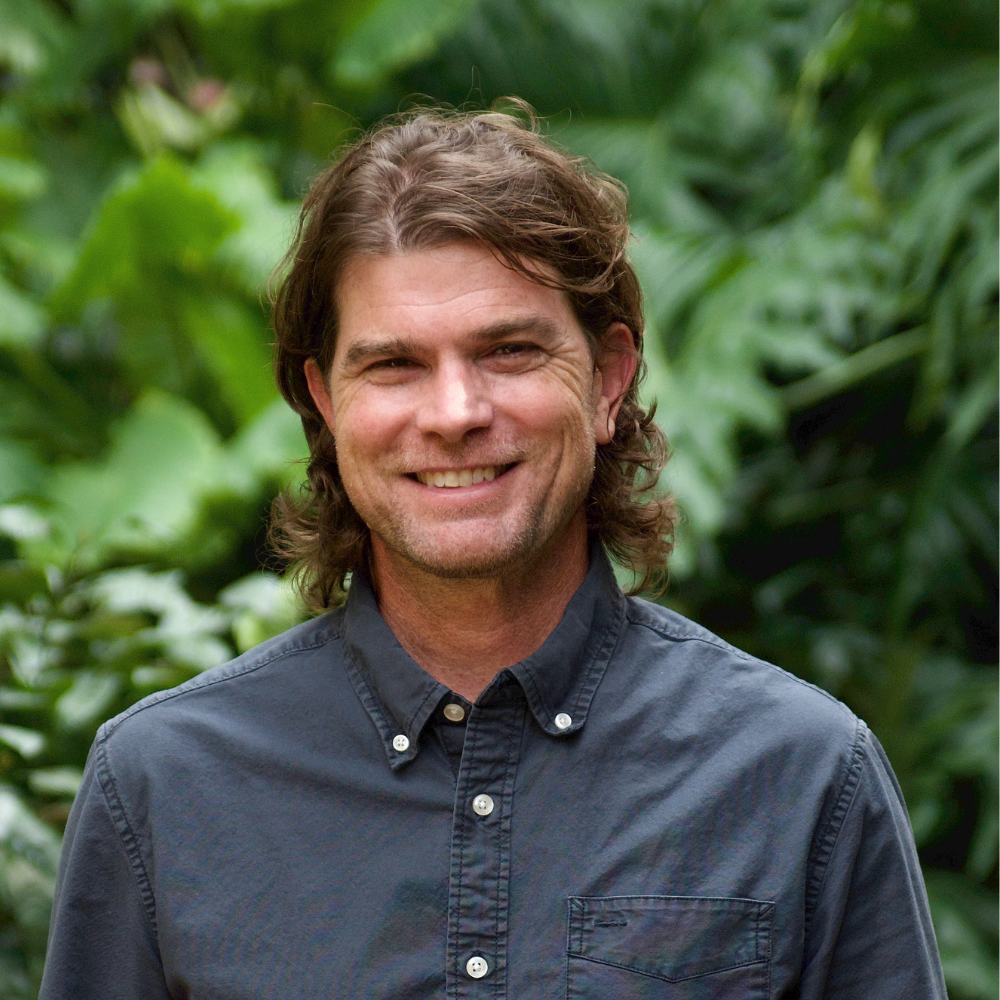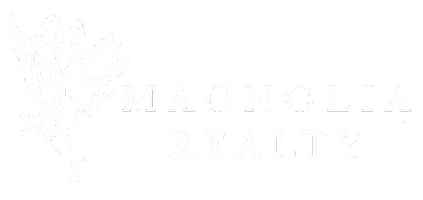Bought with ROZI DOVER • HOMELINK REALTY
$1,189,000
$1,189,000
For more information regarding the value of a property, please contact us for a free consultation.
1818 YARBROUGH FARMS BLVD Auburn, AL 36830
4 Beds
5 Baths
4,095 SqFt
Key Details
Sold Price $1,189,000
Property Type Single Family Home
Sub Type Residential
Listing Status Sold
Purchase Type For Sale
Square Footage 4,095 sqft
Price per Sqft $290
Subdivision Yarbrough Farms
MLS Listing ID 175197
Sold Date 07/31/25
Bedrooms 4
Full Baths 4
Half Baths 1
HOA Y/N Yes
Abv Grd Liv Area 4,095
Year Built 2019
Lot Size 0.780 Acres
Acres 0.78
Property Sub-Type Residential
Property Description
Enjoy the tranquility of this private oasis situated on almost 1 acre overlooking the 16th fairway in the AU Club. This custom ~4100 sq ft home makes entertaining easy w/open concept design, chef's kitchen, oversized island, double oven, Wolf gas cooktop, 2 walk-in pantries, bfast nook, & separate formal dining area. Its thoughtful design flows from the spacious kitchen & lg living to a huge screened porch complete w/outdoor kitchen & island. Enjoy enclosed sitting areas or venture onto the travertine patio & relax around the pool/fire pit with fully fenced backyard & mature hardwoods. The pool is a heated saltwater pool. The main floor of the home features a spa-like primary suite, soaking tub, massive shower, lg closet w/built-ins, & private access to the laundry room which is located off the 3 car garage. TWO add'l ensuite bedrooms are located on the main floor. Upstairs is a 4th ensuite bedroom along with an office, playroom, & media rm w/wet bar. Several lg attic areas w/spray foam insulation for storage needs.
Location
State AL
County Lee
Area Auburn
Interior
Interior Features Wet Bar, Ceiling Fan(s), Primary Downstairs, Other, See Remarks, Wired for Sound
Heating Electric, Gas, Heat Pump, Other, See Remarks
Cooling Heat Pump, Other, See Remarks
Fireplace No
Appliance Dishwasher, Gas Cooktop, Microwave
Laundry Washer Hookup, Dryer Hookup
Exterior
Exterior Feature Sprinkler/Irrigation
Parking Features Attached, Three or more Spaces
Fence Full
Pool In Ground
Utilities Available Cable Available, Natural Gas Available, Sewer Connected, Water Available
Amenities Available Clubhouse, Fitness Center, Other, See Remarks
View Y/N Yes
View Golf Course
Accessibility Accessible Entrance
Porch Rear Porch, Enclosed, Screened
Building
Lot Description <1 Acre
Story 2
Entry Level Two
Foundation Slab
Level or Stories Two
Schools
Elementary Schools Richland/Creekside
Middle Schools Richland/Creekside
Others
Tax ID 08-06-14-0-001-100.000
Security Features Security System
Financing Cash
Read Less
Want to know what your home might be worth? Contact us for a FREE valuation!
Our team is ready to help you sell your home for the highest possible price ASAP


