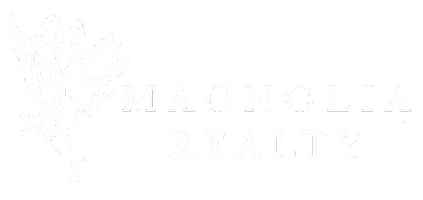Bought with TORI BETH THOMPSON • HOMELINK REALTY
$671,650
$715,000
6.1%For more information regarding the value of a property, please contact us for a free consultation.
1903 N ASHE CT Auburn, AL 36830
4 Beds
4 Baths
3,535 SqFt
Key Details
Sold Price $671,650
Property Type Single Family Home
Sub Type Residential
Listing Status Sold
Purchase Type For Sale
Square Footage 3,535 sqft
Price per Sqft $190
Subdivision Asheton Park
MLS Listing ID 174955
Sold Date 07/31/25
Bedrooms 4
Full Baths 2
Half Baths 2
HOA Y/N Yes
Abv Grd Liv Area 3,535
Year Built 1994
Lot Size 0.530 Acres
Acres 0.53
Property Sub-Type Residential
Property Description
Located in the stunning Asheton Park neighborhood of Auburn, AL, this immaculate corner lot 4-bed, 2 full/2 half-bath home offers gorgeous style and function throughout. Enjoy an updated kitchen (2024) featuring a large quartz island, gas range, dual ovens, high-end appliances, custom cabinets and abundant storage. The primary suite boasts a spa-like bathroom (2024) with a zero-entry shower, dual vanities, black walnut cabinets, a soaking tub, and a walk-in closet with custom built-ins. Each spacious great room includes a fireplace. Upstairs has three large bedrooms, a second full bathroom and convenient walk-out attic storage. A 489 sq ft bonus room with a half bath and private entry sits above the garage—ideal for a guest suite, office, or studio. Upgrades include a tankless hot water heater (2025) and 50-year warrantied roof (2016; non-prorated and transferable). The fenced-in backyard offers privacy, beautiful landscaping and space to relax. A rare find in a prime location! SELLER NOW OFFERING $5K TOWARDS BUYER PRE-PAIDS AND CLOSING COSTS!
Location
State AL
County Lee
Area Auburn
Rooms
Basement Crawl Space
Interior
Interior Features Breakfast Area, Separate/Formal Dining Room, Eat-in Kitchen, Kitchen Island, Primary Downstairs, Updated Kitchen, Attic
Heating Heat Pump
Cooling Heat Pump
Flooring Carpet, Ceramic Tile, Wood
Fireplaces Number 2
Fireplaces Type Two, Gas Log, Wood Burning
Fireplace Yes
Appliance Dishwasher, Gas Cooktop, Microwave, Oven, Refrigerator, Washer
Laundry Washer Hookup, Dryer Hookup
Exterior
Exterior Feature Storage, Sprinkler/Irrigation
Parking Features Attached, Garage, Two Car Garage
Garage Spaces 2.0
Garage Description 2.0
Fence Full, Privacy
Pool Community
Utilities Available Natural Gas Available, Sewer Connected, Separate Meters, Water Available
Amenities Available Pool
Porch Rear Porch, Covered, Front Porch
Building
Lot Description <1 Acre, Corner Lot
Story 2
Entry Level Two
Foundation Crawlspace
Level or Stories Two
Schools
Elementary Schools Cary Woods/Pick
Middle Schools Cary Woods/Pick
Others
Tax ID 09-03-07-0-001-014.000
Security Features Security System
Financing VA
Read Less
Want to know what your home might be worth? Contact us for a FREE valuation!
Our team is ready to help you sell your home for the highest possible price ASAP






