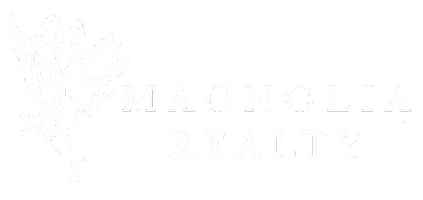Bought with Non Member • NON MEMBER
$197,000
$199,000
1.0%For more information regarding the value of a property, please contact us for a free consultation.
2418 34TH ST Valley, AL 36854
4 Beds
3 Baths
2,048 SqFt
Key Details
Sold Price $197,000
Property Type Single Family Home
Sub Type Residential
Listing Status Sold
Purchase Type For Sale
Square Footage 2,048 sqft
Price per Sqft $96
Subdivision Shawmut Mill Village
MLS Listing ID 174145
Sold Date 07/30/25
Bedrooms 4
Full Baths 2
Half Baths 1
HOA Y/N No
Abv Grd Liv Area 2,048
Year Built 1908
Lot Size 0.260 Acres
Acres 0.26
Property Sub-Type Residential
Property Description
**$25,100 Price Improvement!*** Ever wish you could find a home with real character—and a little extra space to do your own thing?
This two-story, 4-bedroom, 2.5-bath home offers the kind of charm you don't see every day. The wide front porch sets the tone, and inside you'll find tall ceilings, original hardwood floors, and a layout that just makes sense for everyday living.
The kitchen stands out with its clean farmhouse aesthetic—simple, practical, and inviting. The primary bath and walk in closet are brand new! And the rest of the home has seen meaningful updates, including newer windows and a newer roof.
Then there's the barn. At roughly 1,500 square feet with power already in place, it's more than a bonus—it's an opportunity. Workshop, studio, storage, guest space... it's ready for whatever you need it to be.
There's something about this home that feels familiar, in the best way. Like it's been waiting for someone to notice what it still has to offer.
Location
State AL
County Chambers
Area Outside Lee Co
Rooms
Basement Crawl Space
Interior
Interior Features Ceiling Fan(s), Eat-in Kitchen, Kitchen Island, Primary Downstairs, Pantry
Heating Heat Pump
Cooling Central Air, Electric
Flooring Plank, Simulated Wood, Wood
Fireplaces Type None
Fireplace No
Appliance Convection Oven, Electric Cooktop, Oven, Refrigerator
Laundry Washer Hookup, Dryer Hookup
Exterior
Exterior Feature Storage
Fence Back Yard
Pool None
Utilities Available Natural Gas Available, Sewer Connected, Water Available
Amenities Available None
Porch Deck, Front Porch
Building
Lot Description < 1/2 Acre, Level
Story 2
Entry Level Two
Level or Stories Two
Additional Building Workshop
Schools
Elementary Schools Bob Harding-Shawmut Elementary
Middle Schools Bob Harding-Shawmut Elementary
Others
HOA Fee Include None
Tax ID 17-01-01-4-002-010.000
Financing Other
Read Less
Want to know what your home might be worth? Contact us for a FREE valuation!
Our team is ready to help you sell your home for the highest possible price ASAP






