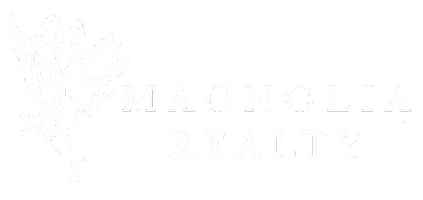Bought with MALTA JONES • THE KEY AGENCY
$849,000
$869,999
2.4%For more information regarding the value of a property, please contact us for a free consultation.
11884 LEE ROAD 188 Waverly, AL 36879
4 Beds
4 Baths
3,706 SqFt
Key Details
Sold Price $849,000
Property Type Single Family Home
Sub Type Residential
Listing Status Sold
Purchase Type For Sale
Square Footage 3,706 sqft
Price per Sqft $229
Subdivision Cash Farms
MLS Listing ID 170436
Sold Date 07/29/25
Bedrooms 4
Full Baths 3
Half Baths 1
Construction Status New Construction
HOA Y/N No
Abv Grd Liv Area 3,706
Year Built 2024
Lot Size 5.860 Acres
Acres 5.86
Property Sub-Type Residential
Property Description
BREATHTAKING BRICK BEAUTY! The Alexandria is complete with 4 bedrooms, 3.5 bathrooms, large open-concept living area that includes a vaulted great room open to the kitchen and breakfast room. The kitchen is sure to impress with an ideal layout including a centrally located and oversized island, an abundance of cabinet and counter space, wall oven, separate cooktop, and adjacent walk-in pantry. The breakfast room overlooks the backyard, and features direct access to the vaulted back porch. The Alexandria was designed with a split bedroom floor plan; the master suite has an oversized master bath with separate vanities, a freestanding tub, and a large tile walk-in shower. There is also plenty of walk-in closet space, and the office and laundry room are adjacent to the master suite. Two bedrooms and a full bathroom occupy the opposite side of the home, and upstairs there is an additional bedroom, full bathroom, and additional walk-in closet space. Call today for more information.
Location
State AL
County Lee
Area Lee County
Interior
Interior Features Breakfast Area, Ceiling Fan(s), Kitchen Island, Primary Downstairs, Walk-In Pantry
Heating Heat Pump
Cooling Heat Pump
Flooring Carpet, Ceramic Tile, Wood
Fireplaces Type Wood Burning
Fireplace Yes
Appliance Dishwasher, Gas Cooktop, Microwave, Oven
Exterior
Parking Features Garage, Two Car Garage
Garage Spaces 2.0
Garage Description 2.0
Fence None
Pool None
Utilities Available Propane, Water Available
Amenities Available None
Porch Rear Porch
Building
Story 2
Entry Level Two
Foundation Slab
Level or Stories Two
New Construction Yes
Construction Status New Construction
Schools
Elementary Schools Loachapoka Elementary
Middle Schools Loachapoka Elementary
Others
Financing Conventional
Read Less
Want to know what your home might be worth? Contact us for a FREE valuation!
Our team is ready to help you sell your home for the highest possible price ASAP






