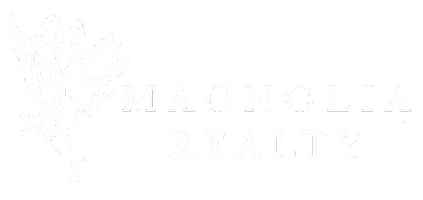Bought with EMMA WARD • EXP REALTY - ACUFF WEEKLEY GROUP
$214,147
$214,147
For more information regarding the value of a property, please contact us for a free consultation.
2007 CROSSING CT W Valley, AL 36854
2 Beds
2 Baths
949 SqFt
Key Details
Sold Price $214,147
Property Type Townhouse
Sub Type Townhouse
Listing Status Sold
Purchase Type For Sale
Square Footage 949 sqft
Price per Sqft $225
Subdivision Camellia Crossing
MLS Listing ID 175315
Sold Date 07/17/25
Bedrooms 2
Full Baths 2
HOA Y/N Yes
Abv Grd Liv Area 949
Year Built 2025
Lot Size 4,356 Sqft
Acres 0.1
Property Sub-Type Townhouse
Property Description
*Down Payment assistance available* The comfort of community right at your front door, here in Camellia Crossing!
Welcome to The Camellia Duette! This Move-In Ready Designer Home features selections carefully curated by our in-house Design Team.
The home has two bedrooms, two bathrooms & spans across 949 square feet. As you make your way into the home, you find yourself in the open concept living room that flows into the dining area. Across from the living room on the front of the home is the guest bedroom and bathroom. Off of the dining room is the open-concept kitchen that features a spacious pantry, windows over the kitchen sink & extended countertops for barstool seating. The primary suite rests off the kitchen on the back of the home & features a spacious bedroom & en-suite bathroom with double vanity sinks. The laundry room is behind the kitchen & grants access to the back porch.
Contact Listing Agents for more info & Ask about our Special Incentives today!
Location
State AL
County Chambers
Area Outside Lee Co
Interior
Interior Features Ceiling Fan(s), Living/Dining Room, Pantry, Wired for Sound, Attic
Heating Electric
Cooling Central Air, Electric
Flooring Carpet, Plank, Simulated Wood
Fireplaces Type None
Fireplace No
Appliance Dishwasher, Microwave, Oven
Laundry Washer Hookup, Dryer Hookup
Exterior
Exterior Feature Storage
Fence None
Pool None
Utilities Available Electricity Available, Sewer Connected, Water Available
Amenities Available None
Porch Rear Porch, Covered
Building
Lot Description < 1/4 Acre
Story 1
Entry Level One
Foundation Slab
Level or Stories One
New Construction Yes
Schools
Elementary Schools Fairfax Elementary
Middle Schools Fairfax Elementary
Others
Financing Conventional
Read Less
Want to know what your home might be worth? Contact us for a FREE valuation!
Our team is ready to help you sell your home for the highest possible price ASAP






