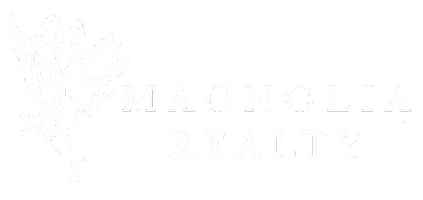Bought with CHRISTY CARTER • KELLER WILLIAMS REALTY AUBURN OPELIKA
$360,000
$355,000
1.4%For more information regarding the value of a property, please contact us for a free consultation.
144 LEE ROAD 2228 Opelika, AL 36804
4 Beds
2 Baths
2,297 SqFt
Key Details
Sold Price $360,000
Property Type Single Family Home
Sub Type Residential
Listing Status Sold
Purchase Type For Sale
Square Footage 2,297 sqft
Price per Sqft $156
Subdivision Deerfield Oaks
MLS Listing ID 173204
Sold Date 07/10/25
Bedrooms 4
Full Baths 2
HOA Y/N No
Abv Grd Liv Area 2,297
Year Built 2021
Annual Tax Amount $1,350
Lot Size 0.380 Acres
Acres 0.38
Property Sub-Type Residential
Property Description
Come tour this BEAUTIFUL 4-bed/2-bath home less than 15 minutes from Auburn/Publix on Moore's Mill Rd. From the Foyer, you're greeted w/a Formal Dining on the left, perfect for gatherings. The spacious Den has a trey ceiling w/lovely molding & an electric fireplace. The Kitchen offers granite countertops, subway tile backsplash, breakfast bar, soft-close drawers, stainless appliances, & separate pantry. Adjoining Breakfast Room is ideal for your everyday meals. The Main Bedroom is located on the left side & the other 3 Bedrooms (& 2nd Bath) are located on the opposite side of the home for added privacy. The Main Bedroom has a trey ceiling with a ceiling fan, a private en-suite Bath & a large walk-in closet. The Main Bath is a nice retreat w/a double vanity, large soaking tub, separate tiled shower, & private water closet. The 2nd Bath has a double vanity & a private bathing area. Don't miss the large cul-de-sac lot w/its HUGE privacy-fenced yard, 2-car Garage, & covered Porch. Call NOW
Location
State AL
County Lee
Area Lee County
Interior
Interior Features Breakfast Area, Ceiling Fan(s), Separate/Formal Dining Room, Garden Tub/Roman Tub, Primary Downstairs, Pantry, Attic
Heating Electric, Heat Pump
Cooling Central Air, Electric
Flooring Carpet, Plank, Simulated Wood
Fireplaces Number 1
Fireplaces Type Electric, One
Fireplace Yes
Appliance Some Electric Appliances, Dishwasher, Electric Range, Microwave, Stove
Laundry Washer Hookup, Dryer Hookup
Exterior
Exterior Feature Storage
Parking Features Attached, Garage, Two Car Garage
Garage Spaces 2.0
Garage Description 2.0
Fence Back Yard, Full, Privacy
Pool None
Utilities Available Electricity Available, Septic Available, Water Available
Amenities Available None
View Y/N No
View None
Porch Rear Porch, Covered, Front Porch
Building
Lot Description < 1/2 Acre, Cul-De-Sac, Level
Story 1
Entry Level One
Foundation Slab
Level or Stories One
Schools
Elementary Schools Beauregard Elementary
Middle Schools Beauregard Elementary
Others
HOA Fee Include None
Tax ID 22-04-18-0-000-033.000
Security Features Security System
Financing Conventional
Read Less
Want to know what your home might be worth? Contact us for a FREE valuation!
Our team is ready to help you sell your home for the highest possible price ASAP






