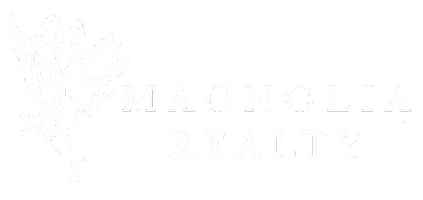Bought with RICK NORRED • HAYLEY ENTERPRISES
$290,000
$299,900
3.3%For more information regarding the value of a property, please contact us for a free consultation.
626 SHUG JORDAN Pkwy #340 Auburn, AL 36832
4 Beds
2 Baths
1,207 SqFt
Key Details
Sold Price $290,000
Property Type Condo
Sub Type Condominium
Listing Status Sold
Purchase Type For Sale
Square Footage 1,207 sqft
Price per Sqft $240
Subdivision Auburn Crossing
MLS Listing ID 174426
Sold Date 06/24/25
Bedrooms 4
Full Baths 2
HOA Fees $270
HOA Y/N Yes
Abv Grd Liv Area 1,207
Year Built 1989
Annual Tax Amount $2,207
Property Sub-Type Condominium
Property Description
Fantastic AU Campus location! This 4 BR/2 BA condo in Auburn Crossing boasts vaulted ceilings with a large open concept living/dining/kitchen combo, LVP throughout, laundry room and the perfect spacious roommate floorplan all within minutes of campus! Take advantage of amazing amenities just outside your door with a stellar pool and hot tub, tennis & basketball courts as well as beach volleyball. Relax in the well-appointed Club House playing ping pong, pool or arcade games. Lawn care maintenance, pest control service, building maintenance and WiFi/Cable are all included in the HOA fee. This unit is great for investors as it is zoned for short term rental use as well. This one will not last long so call today to set up your showing!
Location
State AL
County Lee
Community Public Transportation
Area Auburn
Rooms
Basement None
Interior
Interior Features Ceiling Fan(s), Living/Dining Room
Heating Electric
Cooling Heat Pump
Flooring Plank, Simulated Wood
Fireplaces Type None
Fireplace No
Appliance Some Electric Appliances, Dishwasher, Electric Range, Disposal, Microwave, Oven, Refrigerator, Stove
Exterior
Exterior Feature None
Fence None
Pool Community
Community Features Public Transportation
Utilities Available Cable Available, Electricity Available, Sewer Connected, Water Available
Amenities Available Clubhouse, Fitness Center, Barbecue, Pool, Recreation Facilities, Racquetball, Spa/Hot Tub, Tennis Court(s), Cable TV
View Y/N No
View None
Porch Deck, Front Porch
Building
Lot Description None
Story 1
Entry Level One
Level or Stories One
Schools
Elementary Schools Richland/Creekside
Middle Schools Richland/Creekside
Others
Tax ID 43 08 07 36 2 000 007.00010340
Financing Conventional
Read Less
Want to know what your home might be worth? Contact us for a FREE valuation!
Our team is ready to help you sell your home for the highest possible price ASAP





