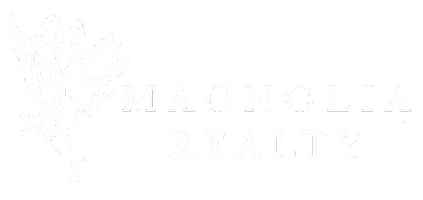Bought with BRANDON ASHFORD • EXP REALTY - SOUTHERN BRANCH
$499,900
$499,900
For more information regarding the value of a property, please contact us for a free consultation.
10505 LEE ROAD 188 Waverly, AL 36879
4 Beds
3 Baths
2,620 SqFt
Key Details
Sold Price $499,900
Property Type Single Family Home
Sub Type Residential
Listing Status Sold
Purchase Type For Sale
Square Footage 2,620 sqft
Price per Sqft $190
Subdivision Hines Hall
MLS Listing ID 174179
Sold Date 06/03/25
Bedrooms 4
Full Baths 3
Construction Status New Construction
HOA Y/N No
Abv Grd Liv Area 2,620
Year Built 2025
Lot Size 1.200 Acres
Acres 1.2
Property Sub-Type Residential
Property Description
You will love driving home every day to one of the loveliest parts of Lee County! Situated on just over an acre about a mile off of Farmville Road and surrounded by lots of trees and beautifully maintained properties. Classic board and batten exterior with a large backyard and a great covered back porch with a corner fireplace. Inside, an open living floor plan and modern finishes throughout including luxury vinyl plank flooring, quartz countertops and matte black lighting & plumbing fixtures. The spacious great room is open to the kitchen which has a separate breakfast room, island, stainless steel appliances and pantry. Extended owner's suite with sitting area and our most popular master bathroom featuring a large garden tub adjacent to a double tile shower and separate closets! Formal dining room with custom wainscoting. One-level living in an all-electric home. Plans & specs subject to change at builder's discretion without notice.
Location
State AL
County Lee
Area Lee County
Interior
Interior Features Breakfast Area, Ceiling Fan(s), Separate/Formal Dining Room, Garden Tub/Roman Tub, Kitchen Island, Primary Downstairs, Other, Pantry, See Remarks, Attic
Heating Electric
Cooling Central Air, Electric
Flooring Plank, Simulated Wood
Fireplaces Number 1
Fireplaces Type One, Wood Burning
Fireplace Yes
Appliance Dishwasher, Electric Cooktop, Microwave, Oven
Laundry Washer Hookup, Dryer Hookup
Exterior
Exterior Feature Storage
Parking Features Attached, Garage, Two Car Garage
Garage Spaces 2.0
Garage Description 2.0
Fence None
Pool None
Utilities Available Electricity Available, Septic Available, Water Available
Amenities Available None
View Y/N No
View None
Porch Rear Porch, Covered, Front Porch, Other, See Remarks
Building
Lot Description 1-3 Acres, Other, See Remarks, Wooded
Story 1
Entry Level One
Foundation Slab
Level or Stories One
New Construction Yes
Construction Status New Construction
Schools
Elementary Schools Loachapoka Elementary
Middle Schools Loachapoka Elementary
Others
Tax ID 43-08-03-06-0-000-001.008
Financing Cash
Read Less
Want to know what your home might be worth? Contact us for a FREE valuation!
Our team is ready to help you sell your home for the highest possible price ASAP





