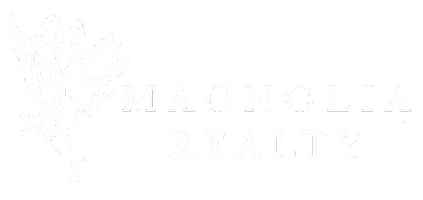Bought with REGENIA MANGRAM • IVY LEAGUE REALTY
$425,000
$425,000
For more information regarding the value of a property, please contact us for a free consultation.
680 TIGER TRL Opelika, AL 36804
4 Beds
3 Baths
2,778 SqFt
Key Details
Sold Price $425,000
Property Type Single Family Home
Sub Type Residential
Listing Status Sold
Purchase Type For Sale
Square Footage 2,778 sqft
Price per Sqft $152
Subdivision Wyndham Village
MLS Listing ID 173866
Sold Date 05/28/25
Bedrooms 4
Full Baths 2
Half Baths 1
HOA Y/N Yes
Abv Grd Liv Area 3,062
Year Built 2022
Lot Size 0.290 Acres
Acres 0.29
Property Sub-Type Residential
Property Description
Welcome to this stunning 4-bedroom, 2.5-bathroom home in the desirable Wyndham Village subdivision! Spanning just over 3,000 square feet on a 0.29-acre lot, this spacious home offers both style and comfort. Enjoy the ultimate Gameday experience on your private porch, complete with a cozy fireplace — the perfect spot to watch sports in any season! The home also features a wood privacy fence in the backyard, providing a serene retreat for outdoor living. Conveniently located just 5 minutes from Tiger Town shopping center, I-85, and only 17 minutes from downtown Auburn, this location offers both quiet suburban living and easy access to all the best amenities. Don't miss your chance to make this beautiful home yours!
Location
State AL
County Lee
Area Opelika
Interior
Interior Features Ceiling Fan(s), Separate/Formal Dining Room, Kitchen Island, Walk-In Pantry
Heating Electric, Heat Pump
Cooling Central Air, Electric, Heat Pump
Flooring Carpet, Ceramic Tile, Simulated Wood
Fireplaces Type Electric, Gas Log, Multiple, Wood Burning
Fireplace Yes
Appliance Dishwasher, Gas Cooktop, Microwave
Laundry Washer Hookup, Dryer Hookup
Exterior
Parking Features Attached, Garage, Two Car Garage
Garage Spaces 2.0
Garage Description 2.0
Fence Full, Privacy
Pool Community
Utilities Available Sewer Connected, Underground Utilities, Water Available
Amenities Available Other, Pool, See Remarks
Porch Rear Porch, Covered, Front Porch
Building
Lot Description < 1/2 Acre
Story 2
Entry Level Two
Foundation Slab
Level or Stories Two
Schools
Elementary Schools Northside Intermediate/Southview Primary
Middle Schools Northside Intermediate/Southview Primary
Others
Tax ID 10-09-30-1-000-154.000
Security Features Security System
Financing FHA
Read Less
Want to know what your home might be worth? Contact us for a FREE valuation!
Our team is ready to help you sell your home for the highest possible price ASAP





