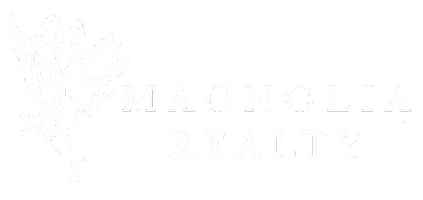Bought with MORGAN MARLOWE • RE/MAX RESULTS LAGRANGE
$564,700
$577,700
2.3%For more information regarding the value of a property, please contact us for a free consultation.
1090 WINDWOOD DR Lanett, AL 36863
3 Beds
3 Baths
2,470 SqFt
Key Details
Sold Price $564,700
Property Type Single Family Home
Sub Type Residential
Listing Status Sold
Purchase Type For Sale
Square Footage 2,470 sqft
Price per Sqft $228
Subdivision Pine Ridge Estates
MLS Listing ID 173620
Sold Date 05/23/25
Bedrooms 3
Full Baths 2
Half Baths 1
HOA Y/N No
Abv Grd Liv Area 2,470
Year Built 2023
Annual Tax Amount $1,145
Lot Size 7.000 Acres
Acres 7.0
Property Sub-Type Residential
Property Description
This Custom Modern Farmhouse was built in 2023. The exterior boasts board and batten Hardie plank with wood and stone accents. Spacious rocking chair front porch, double carport and relaxing rear covered patio with outside entertainment connections. Open the double wood front doors into the living area with a cathedral tongue and groove wood ceiling and gas fireplace. The gorgeous kitchen has quartz counters, a six burner gas stove, built in wall oven and separate microwave . The walk in pantry is equipped with wide wooden shelves and tremendous storage. Home features a true "split" floorplan on one level. The master wing has a large walk in closet, entry to the laundry room and an amazing master bath with soaking tub and double tiled shower. The guest rooms located on the opposite side of the home have walk in closets and a jack-and-jill style bath with double vanity and ceramic tile. 27X33 Shop 200 amp service and water & 65X36.5 pole barn 125 amp Serv, 50 & 30 amp rv
Location
State AL
County Chambers
Area Outside Lee Co
Interior
Interior Features Ceiling Fan(s), Eat-in Kitchen, Garden Tub/Roman Tub, Kitchen Island, Pantry, Walk-In Pantry, Window Treatments
Heating Forced Air, Heat Pump
Cooling Central Air, Electric, Heat Pump
Flooring Ceramic Tile, Plank, Simulated Wood
Fireplaces Number 1
Fireplaces Type One, Gas Log, Masonry
Fireplace Yes
Appliance Double Oven, Dishwasher, Gas Cooktop, Microwave, Oven, Refrigerator
Laundry Washer Hookup, Dryer Hookup
Exterior
Exterior Feature Storage
Parking Features Attached, Carport, Other, See Remarks
Carport Spaces 2
Fence None
Pool None
Utilities Available Propane, Septic Available, Underground Utilities, Water Available
Amenities Available None
Porch Rear Porch, Front Porch
Building
Story 1
Entry Level One
Foundation Slab
Level or Stories One
Additional Building Outbuilding, Workshop
Schools
Elementary Schools Huguley Elementary
Middle Schools Huguley Elementary
Others
HOA Fee Include Other,See Remarks
Tax ID 10-09-29-0-000-002.001
Security Features Security System
Financing Conventional
Read Less
Want to know what your home might be worth? Contact us for a FREE valuation!
Our team is ready to help you sell your home for the highest possible price ASAP





