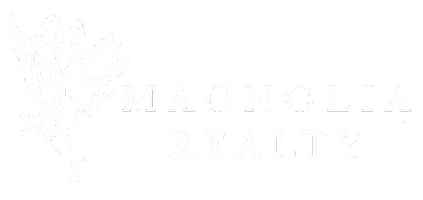Bought with ABIGAIL FREEMAN • EXIT REALTY ANCHOR SOUTH
$300,000
$306,900
2.2%For more information regarding the value of a property, please contact us for a free consultation.
812 WAVERLY PL Opelika, AL 36801
2 Beds
2 Baths
1,470 SqFt
Key Details
Sold Price $300,000
Property Type Single Family Home
Sub Type Residential
Listing Status Sold
Purchase Type For Sale
Square Footage 1,470 sqft
Price per Sqft $204
Subdivision Waverly Park
MLS Listing ID 173656
Sold Date 05/16/25
Bedrooms 2
Full Baths 2
HOA Fees $70
HOA Y/N Yes
Abv Grd Liv Area 1,470
Year Built 2006
Lot Size 1.030 Acres
Acres 1.03
Property Sub-Type Residential
Property Description
This charming all on one level, 2-bedroom, 2-bathroom cottage in the desirable Waverly Park subdivision sits on a double lot of just over an acre! Inside, the bright and semi-open concept is welcoming and cozy. The kitchen features stainless steel appliances, 2 pantries, and a light-filled breakfast room. The dining and living room are perfect for entertaining, with high ceilings and French doors leading to a new deck and large, fully fenced backyard. The primary suite includes a walk-in closet, soaking tub, tiled shower, and double-sink vanity. The guest bedroom is conveniently located near the hall bath. Additional storage provided by a laundry room. With a 2023 HVAC system, new privacy fence and deck, and updated features, this cottage offers a comfortable, modern lifestyle in a peaceful setting. Less than 3 miles to downtown Opelika, less than 2 miles to EAH, and just 8 miles to Auburn University - the location couldn't be better! HOA includes lawn care!
Location
State AL
County Lee
Area Opelika
Interior
Interior Features Ceiling Fan(s), Primary Downstairs
Heating Heat Pump
Cooling Heat Pump
Fireplace No
Appliance Electric Cooktop, Disposal, Microwave, Oven
Exterior
Parking Features Attached, Garage, One Car Garage
Garage Spaces 1.0
Garage Description 1.0
Fence None
Pool None
Utilities Available Cable Available, Sewer Connected, Underground Utilities
Amenities Available None
Accessibility Accessible Entrance
Building
Lot Description 1-3 Acres
Story 1
Entry Level One
Foundation Slab
Level or Stories One
Schools
Elementary Schools West Forest Intermediate/Carver Primary
Middle Schools West Forest Intermediate/Carver Primary
Others
Tax ID 09-01-11-2-000-047.000
Financing Conventional
Read Less
Want to know what your home might be worth? Contact us for a FREE valuation!
Our team is ready to help you sell your home for the highest possible price ASAP





