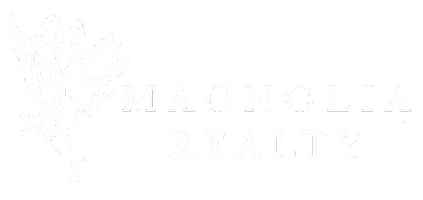Bought with CAROL STARK • KELLER WILLIAMS REALTY AUBURN OPELIKA
$752,000
$764,900
1.7%For more information regarding the value of a property, please contact us for a free consultation.
2161 COLUMBIA CT Auburn, AL 36830
4 Beds
4 Baths
3,230 SqFt
Key Details
Sold Price $752,000
Property Type Single Family Home
Sub Type Residential
Listing Status Sold
Purchase Type For Sale
Square Footage 3,230 sqft
Price per Sqft $232
Subdivision Asheton Lakes
MLS Listing ID 173893
Sold Date 05/06/25
Bedrooms 4
Full Baths 3
Half Baths 1
HOA Y/N Yes
Abv Grd Liv Area 3,100
Year Built 2023
Lot Size 0.450 Acres
Acres 0.45
Property Sub-Type Residential
Property Description
Welcome to this beautiful home in the highly sought-after Asheton Lakes! This home is the perfect mix of modern and southern charm. As you step inside, you'll find an open concept plan between the living, dining and kitchen. The living room features a gas, quartz surround fireplace and large windows that allow an abundance of natural lighting. The kitchen is a dream with quartz countertops, Kitchen Aid appliances, an eat-at island, and breakfast area. The master suite offers views of the backyard, the neighboring neighborhood lake and private access to the porch. The master ensuite includes a double vanity, a soaking tub, a stunning shower and an expansive custom closet with a safe room. Two additional bedrooms share a convenient Jack and Jill bathroom. Also included is a powder room, a pantry, and a laundry room with ample storage. Upstairs, the fourth expansive bedroom boasts its own private bath.
Location
State AL
County Lee
Area Auburn
Interior
Interior Features Ceiling Fan(s), Separate/Formal Dining Room, Eat-in Kitchen, Garden Tub/Roman Tub, Kitchen Island, Primary Downstairs, Pantry, Window Treatments
Heating Heat Pump
Cooling Heat Pump
Flooring Tile, Wood
Fireplaces Type Gas Log
Fireplace Yes
Appliance Dishwasher, Gas Cooktop, Disposal, Microwave, Oven, Refrigerator
Exterior
Parking Features Attached, Garage, Two Car Garage
Garage Spaces 2.0
Garage Description 2.0
Fence Partial
Pool Community
Utilities Available Cable Available, Natural Gas Available, Sewer Connected, Water Available
Amenities Available Clubhouse, Barbecue, Racquetball, Tennis Court(s)
Building
Lot Description < 1/2 Acre, Cul-De-Sac
Entry Level One and One Half
Foundation Slab
Level or Stories One and One Half
Schools
Elementary Schools Cary Woods/Pick
Middle Schools Cary Woods/Pick
Others
Tax ID 09-03-06-4-000-054.000
Financing Conventional
Read Less
Want to know what your home might be worth? Contact us for a FREE valuation!
Our team is ready to help you sell your home for the highest possible price ASAP





