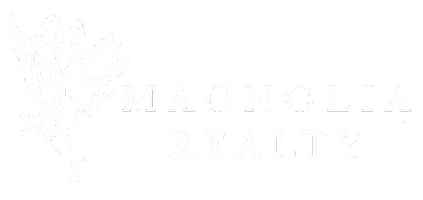Bought with LANA MCCURDY • HOLLAND HOME SALES
$740,000
$749,900
1.3%For more information regarding the value of a property, please contact us for a free consultation.
2048 LAMB LN Auburn, AL 36830
4 Beds
4 Baths
3,442 SqFt
Key Details
Sold Price $740,000
Property Type Single Family Home
Sub Type Residential
Listing Status Sold
Purchase Type For Sale
Square Footage 3,442 sqft
Price per Sqft $214
Subdivision Asheton Lakes - Heritage Ridge
MLS Listing ID 173983
Sold Date 05/02/25
Bedrooms 4
Full Baths 3
Half Baths 1
HOA Y/N Yes
Abv Grd Liv Area 3,442
Year Built 2017
Lot Size 0.380 Acres
Acres 0.38
Property Sub-Type Residential
Property Description
Located in Asheton Lakes-Heritage Ridge community, 2048 Lamb Lane offers a unique blend of sophistication and practicality. Featuring 4 bedrooms, 3.5 baths & a generous bonus space, this floor plan will suit your lifestyle. Upon entry, a home office/study sits to the right and a formal dining to the left, ideal for hosting special occasions. The dining room connects seamlessly to the chefs kitchen while the open concept living area flows smoothly into the kitchen, perfect for entertaining. Centered in the heart of the home is a cozy fireplace. The primary bedroom is on the main floor and features a spa-like bathroom with a walk in shower and separate soak tub. Pella windows fill the home with natural light. Additional beds, baths and bonus space are located upstairs.
Enjoy peaceful mornings on the back covered porch, overlooking the serene backyard from the comfort of your custom built Sunday bed porch swing. Amenities include: pool & pavilion, tennis & access to Mount Vernon Lake.
Location
State AL
County Lee
Area Auburn
Interior
Interior Features Ceiling Fan(s), Separate/Formal Dining Room, Eat-in Kitchen, Jetted Tub, Kitchen Island, Primary Downstairs, Walk-In Pantry, Attic
Heating Heat Pump
Cooling Central Air, Electric
Flooring Carpet, Wood
Fireplaces Number 1
Fireplaces Type One
Fireplace Yes
Appliance Dishwasher, Gas Cooktop, Disposal, Microwave, Oven, Refrigerator, Washer
Exterior
Exterior Feature Storage
Parking Features Attached, Garage, Two Car Garage
Garage Spaces 2.0
Garage Description 2.0
Fence Back Yard, Partial
Pool Community
Utilities Available Cable Available, Natural Gas Available, Sewer Connected
Amenities Available Clubhouse, Gazebo, Pool, Racquetball, Tennis Court(s)
Porch Rear Porch, Front Porch, Porch
Building
Lot Description < 1/2 Acre, Level
Story 2
Entry Level Two
Foundation Slab
Level or Stories Two
Schools
Elementary Schools Cary Woods/Pick
Middle Schools Cary Woods/Pick
Others
HOA Fee Include Common Areas
Tax ID 09-03-07-0-000-204.000
Financing Conventional
Read Less
Want to know what your home might be worth? Contact us for a FREE valuation!
Our team is ready to help you sell your home for the highest possible price ASAP





