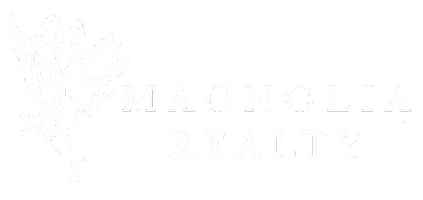Bought with TORIE RABREN • ROOTS REAL ESTATE INVESTMENT & DEVELOPMENT
$190,000
$250,000
24.0%For more information regarding the value of a property, please contact us for a free consultation.
1504 GWEN MILL DR Opelika, AL 36801
3 Beds
3 Baths
2,888 SqFt
Key Details
Sold Price $190,000
Property Type Single Family Home
Sub Type Residential
Listing Status Sold
Purchase Type For Sale
Square Footage 2,888 sqft
Price per Sqft $65
Subdivision Gwen Mill
MLS Listing ID 172767
Sold Date 04/15/25
Bedrooms 3
Full Baths 2
Half Baths 1
HOA Y/N No
Abv Grd Liv Area 2,088
Year Built 1968
Annual Tax Amount $1,199
Lot Size 0.380 Acres
Acres 0.38
Property Sub-Type Residential
Property Description
Welcome to the most CHARMING brick cottage in all of Opelika! This home is nestled in an established quiet neighborhood on a large wooded lot that is close to Monkey Park, Trinity Christian School, and Opelika Middle School. The front porch is so inviting that you will want to add some rockers and relax while you sip coffee or read a book. There is plenty of parking in the driveway and a double carport for multiple vehicles. All of the bedrooms are on the main level along with two full bathrooms and a half bath is located in the finished basement. A new roof was installed in June 2023. This home is being sold AS-IS and is perfect for investors that are itching to do a flip or any buyer that has a vision to turn this into their dream home in a great location. Seller is offering a $3000 flooring allowance. The possibilities are endless! Call for your showing today!
Location
State AL
County Lee
Area Opelika
Rooms
Basement Finished
Interior
Interior Features Ceiling Fan(s), Separate/Formal Dining Room, Eat-in Kitchen, Attic
Heating Heat Pump
Cooling Central Air, Electric
Flooring Ceramic Tile, Linoleum, Vinyl, Wood
Fireplace No
Appliance Dryer, Dishwasher, Gas Cooktop, Oven, Refrigerator, Washer
Exterior
Exterior Feature Storage
Parking Features Carport
Carport Spaces 2
Fence None
Pool None
Utilities Available Natural Gas Available, Sewer Connected
Amenities Available None
Porch Patio
Building
Lot Description < 1/2 Acre, Wooded
Story 2
Entry Level Two
Level or Stories Two
Schools
Elementary Schools Jeter/Morris
Middle Schools Jeter/Morris
Others
HOA Fee Include None
Tax ID 09-01-01-1-000-009.000
Financing Cash
Special Listing Condition Estate
Read Less
Want to know what your home might be worth? Contact us for a FREE valuation!
Our team is ready to help you sell your home for the highest possible price ASAP






