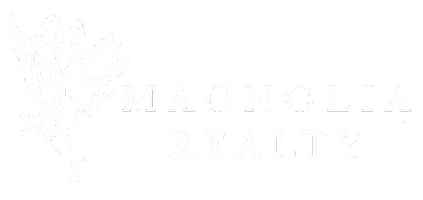Bought with ALAN DORN • KELLER WILLIAMS REALTY AUBURN OPELIKA
$534,500
$540,000
1.0%For more information regarding the value of a property, please contact us for a free consultation.
1011 TITLEIST WAY Auburn, AL 36830
3 Beds
3 Baths
2,314 SqFt
Key Details
Sold Price $534,500
Property Type Condo
Sub Type Condominium
Listing Status Sold
Purchase Type For Sale
Square Footage 2,314 sqft
Price per Sqft $230
Subdivision Augusta
MLS Listing ID 173829
Sold Date 04/10/25
Bedrooms 3
Full Baths 2
Half Baths 1
HOA Fees $275
HOA Y/N Yes
Abv Grd Liv Area 2,314
Year Built 2019
Annual Tax Amount $2,814
Property Sub-Type Condominium
Property Description
Welcome to 1011 Titleist Way, a luxurious 3-bedroom, 2.5-bathroom condominium nestled within the prestigious Augusta community at the Auburn University Club. Built in 2019, this 2,314-square-foot residence offers an unparalleled blend of comfort and sophistication.
Step inside to discover an open-concept floor plan featuring high ceilings, abundant natural light, and premium finishes throughout. The gourmet kitchen is a chef's dream, equipped with top-of-the-line appliances, custom cabinetry, and a spacious island perfect for entertaining. Adjacent to the kitchen, the inviting living area boasts a cozy fireplace, creating a warm ambiance for gatherings.
The private outdoor patio is perfect for year-round enjoyment, featuring a gas-log fireplace with a mounted TV above the mantle for cozy nights or entertaining. A remote-controlled retractable awning offers adjustable shade, creating a comfortable space to relax, watch the game, or unwind in style.
Location
State AL
County Lee
Area Auburn
Interior
Interior Features Ceiling Fan(s), Separate/Formal Dining Room, Eat-in Kitchen, Kitchen Island, Kitchen/Family Room Combo, Walk-In Pantry, Window Treatments, Attic
Heating Heat Pump
Cooling Central Air, Electric
Flooring Carpet, Ceramic Tile, Plank, Simulated Wood
Fireplaces Number 2
Fireplaces Type Two, Gas Log
Fireplace Yes
Appliance Dishwasher, Gas Cooktop, Disposal, Microwave, Oven, Refrigerator
Laundry Washer Hookup, Dryer Hookup
Exterior
Exterior Feature Storage
Parking Features Attached, Garage, Two Car Garage
Garage Spaces 2.0
Garage Description 2.0
Fence None
Pool Community
Utilities Available Cable Available, Natural Gas Available, Sewer Connected, Water Available
Amenities Available Other, See Remarks
View Y/N No
View None
Porch Rear Porch
Building
Lot Description None, < 1/4 Acre
Story 1
Entry Level One
Foundation Slab
Level or Stories One
Schools
Elementary Schools Richland/Creekside
Middle Schools Richland/Creekside
Others
Tax ID 08-06-23-0-000-172.000-28
Financing Cash
Read Less
Want to know what your home might be worth? Contact us for a FREE valuation!
Our team is ready to help you sell your home for the highest possible price ASAP





