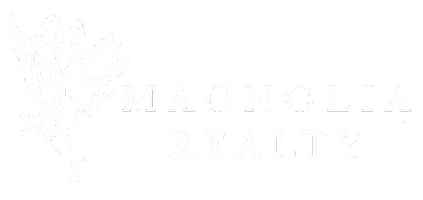Bought with BROOKE WATSON • FATHOM REALTY AL LLC
$315,000
$338,000
6.8%For more information regarding the value of a property, please contact us for a free consultation.
33 ENSMINGER RD Waverly, AL 36879
5 Beds
3 Baths
2,942 SqFt
Key Details
Sold Price $315,000
Property Type Single Family Home
Sub Type Residential
Listing Status Sold
Purchase Type For Sale
Square Footage 2,942 sqft
Price per Sqft $107
Subdivision Auburn
MLS Listing ID 173040
Sold Date 02/21/25
Bedrooms 5
Full Baths 2
Half Baths 1
HOA Y/N No
Abv Grd Liv Area 2,942
Year Built 1870
Annual Tax Amount $2,303
Lot Size 1.230 Acres
Acres 1.23
Property Sub-Type Residential
Property Description
Step into the timeless beauty of this 1870s Antebellum home, located in the highly desirable Auburn school district on 1.23 acres. Watch the sunset from the front porch or relax with a coffee on the screened porch. The main level features 2 large Bedrooms, multiple living areas & a convenient Half Bath. You'll find fresh paint throughout, 3 lovely fireplaces & large windows that fill the space with natural light. The Kitchen offers the perfect mix of vintage character & modern functionality. The Dining Room has space for all your guests. Be sure to see the gorgeous updated Primary Bath! Upstairs, you'll find 3 Bedrooms & another full Bath. Outside, there is a brand-new deck, storage shed w/custom-built doors, crawl space encapsulation, & more! For a list of ALL the updates, see the Supplements. This home is a rare gem, beautifully preserving the elegance of a bygone era while offering modern day conveniences. Don't miss your chance to own a piece of history in this extraordinary home.
Location
State AL
County Lee
Area Auburn
Rooms
Basement Crawl Space, Exterior Entry
Interior
Interior Features Ceiling Fan(s), Separate/Formal Dining Room, Primary Downstairs, Updated Kitchen
Heating Heat Pump
Cooling Heat Pump
Flooring Carpet, Ceramic Tile, Plank, Simulated Wood, Wood
Fireplaces Type Multiple, Wood Burning
Fireplace Yes
Appliance Some Electric Appliances, Dishwasher, Electric Range, Disposal, Microwave, Oven, Refrigerator, Stove
Laundry Washer Hookup, Dryer Hookup
Exterior
Exterior Feature Storage
Parking Features Detached, Garage, One Car Garage
Garage Spaces 1.0
Garage Description 1.0
Fence Partial
Pool None
Utilities Available Electricity Available, Septic Available, Water Available
Amenities Available None
Porch Rear Porch, Deck, Front Porch, Screened
Building
Lot Description 1-3 Acres, Corner Lot
Story 2
Entry Level Two
Level or Stories Two
Schools
Elementary Schools Richland/Creekside
Middle Schools Richland/Creekside
Others
HOA Fee Include None
Tax ID 05-06-13-0-000-006.001
Financing FHA
Read Less
Want to know what your home might be worth? Contact us for a FREE valuation!
Our team is ready to help you sell your home for the highest possible price ASAP





