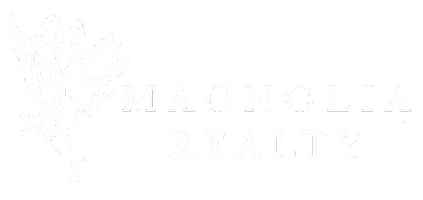Bought with RICK NORRED • HAYLEY ENTERPRISES
$445,000
$439,500
1.3%For more information regarding the value of a property, please contact us for a free consultation.
909 LAKESHORE AVE Opelika, AL 36801
4 Beds
4 Baths
2,854 SqFt
Key Details
Sold Price $445,000
Property Type Single Family Home
Sub Type Residential
Listing Status Sold
Purchase Type For Sale
Square Footage 2,854 sqft
Price per Sqft $155
Subdivision Alta Vista
MLS Listing ID 173142
Sold Date 02/14/25
Bedrooms 4
Full Baths 3
Half Baths 1
HOA Y/N No
Abv Grd Liv Area 2,346
Year Built 1955
Lot Size 0.510 Acres
Acres 0.51
Property Sub-Type Residential
Property Description
Well-built & remodeled 1950's ranch brick in a highly sought-after n'hood situated on a serene, oversized lot w/magnolias, a gathering patio & wonderful neighbors. Combining mid-century character w/modern finishes, this open-concept kitchen, living & dining are perfect for entertaining! Redesigned kitchen w/ painted paneling, pantry, stainless appliances & abundant (granite) counter space. Precious sunroom perfect for morning coffee or as an office/playroom/etc. Inviting living room w/expansive windows & wood-burning fp. The owner's retreat boasts loads of sunlight, mult closets & a huge ensuite w/oversized shower, dual vanities & linen storage. 3 large guest rms, full bath, half bath, & large laundry complete the main level. Finished basement offers versatile usage -plus another fp, full bath & more storage! With new windows, refinished hardwood floors, plantation shutters, a young roof & spacious yard just down from Floral Park, this home has it all—function, character & location!!
Location
State AL
County Lee
Area Opelika
Rooms
Basement Crawl Space, Finished, Interior Entry, Walk-Out Access
Interior
Interior Features Breakfast Area, Ceiling Fan(s), Separate/Formal Dining Room, Kitchen Island, Other, Paneling/Wainscoting, See Remarks, Updated Kitchen, Walk-In Pantry, Window Treatments
Heating Gas
Cooling Central Air, Electric
Flooring Ceramic Tile, Plank, Simulated Wood, Vinyl, Wood
Fireplaces Number 2
Fireplaces Type Two, Other, See Remarks, Wood Burning
Fireplace Yes
Appliance Some Electric Appliances, Dryer, Dishwasher, Electric Range, Disposal, Microwave, Oven, Refrigerator, Stove, Washer
Laundry Washer Hookup, Dryer Hookup
Exterior
Exterior Feature Storage
Fence None
Pool None
Utilities Available Cable Available, Natural Gas Available, Sewer Connected, Water Available
Amenities Available Other, See Remarks, Cable TV
View Other
Porch Front Porch, Other, Patio, See Remarks
Building
Lot Description <1 Acre
Story 1
Entry Level One
Foundation Crawlspace, Slab
Level or Stories One
Schools
Elementary Schools Northside Intermediate/Southview Primary
Middle Schools Northside Intermediate/Southview Primary
Others
HOA Fee Include Common Areas
Financing Conventional
Read Less
Want to know what your home might be worth? Contact us for a FREE valuation!
Our team is ready to help you sell your home for the highest possible price ASAP





