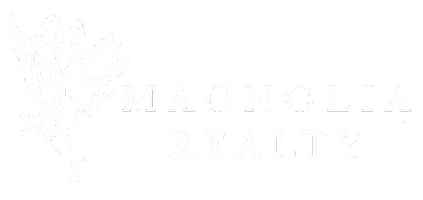Bought with COLIN DUNBAR • MAGNOLIA REALTY, LLC
$521,000
$549,900
5.3%For more information regarding the value of a property, please contact us for a free consultation.
775 MONROE DR Auburn, AL 36832
5 Beds
5 Baths
3,619 SqFt
Key Details
Sold Price $521,000
Property Type Single Family Home
Sub Type Residential
Listing Status Sold
Purchase Type For Sale
Square Footage 3,619 sqft
Price per Sqft $143
Subdivision The Oaks At Cotswolds
MLS Listing ID 170220
Sold Date 09/20/24
Bedrooms 5
Full Baths 4
Half Baths 1
HOA Y/N Yes
Abv Grd Liv Area 3,619
Year Built 2017
Annual Tax Amount $2,057
Lot Size 0.330 Acres
Acres 0.33
Property Sub-Type Residential
Property Description
This beautiful 5 bedroom 4 and a half bathrooms brick home in the Cotswolds neighborhood is ready for new owners! Seller is offering $5,000 toward buyer's closing costs with an acceptable offer! The interior is freshly painted with a up to date shade of white and Lvp flooring has been added to the Primary bedroom plus on the first floor there is guest suite. The kitchen features beautiful granite countertops and tile backsplash along with a farmhouse sink and a large island. The dining room features a coffered ceiling and leads through the butler's pantry to the kitchen. Upstairs there is a very large bonus room and 3 bedrooms with 2 bathrooms. Numerous fruit trees are thriving in the large fenced backyard. The covered patio is a wonderful place to enjoy entertaining and relaxing.
Location
State AL
County Lee
Area Auburn
Interior
Interior Features Breakfast Area, Ceiling Fan(s), Separate/Formal Dining Room, Jetted Tub, Kitchen Island, Kitchen/Family Room Combo, Primary Downstairs, Walk-In Pantry, Window Treatments, Attic
Heating Gas
Cooling Central Air, Electric
Flooring Carpet, Tile, Wood
Fireplaces Number 1
Fireplaces Type One, Gas Log
Fireplace Yes
Appliance Dishwasher, Gas Cooktop, Disposal, Microwave, Other, Oven, See Remarks
Laundry Washer Hookup, Dryer Hookup
Exterior
Exterior Feature Storage
Parking Features Attached, Garage, Two Car Garage
Garage Spaces 2.0
Garage Description 2.0
Fence Back Yard, Full, Privacy
Pool Community
Utilities Available Natural Gas Available, Sewer Connected, Underground Utilities, Water Available
Amenities Available Pool
View Other
Porch Rear Porch, Covered, Patio
Building
Lot Description < 1/2 Acre
Story 2
Entry Level Two
Foundation Slab
Level or Stories Two
Schools
Elementary Schools Richland/Creekside
Middle Schools Richland/Creekside
Others
HOA Fee Include Common Areas
Tax ID 08-05-22-1-000-247.000
Financing Conventional
Read Less
Want to know what your home might be worth? Contact us for a FREE valuation!
Our team is ready to help you sell your home for the highest possible price ASAP





