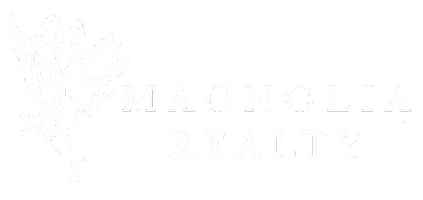Bought with BROOKE CHASE • HARRIS DOYLE HOMES
$370,956
$365,320
1.5%For more information regarding the value of a property, please contact us for a free consultation.
908 SPYGLASS CT #407 Auburn, AL 36862
3 Beds
4 Baths
2,021 SqFt
Key Details
Sold Price $370,956
Property Type Townhouse
Sub Type Townhouse
Listing Status Sold
Purchase Type For Sale
Square Footage 2,021 sqft
Price per Sqft $183
Subdivision Auburn University Club
MLS Listing ID 168106
Sold Date 08/28/24
Bedrooms 3
Full Baths 3
Half Baths 1
HOA Fees $200
HOA Y/N Yes
Abv Grd Liv Area 2,021
Year Built 2024
Lot Size 3,920 Sqft
Acres 0.09
Property Sub-Type Townhouse
Property Description
Short Term Rentals Allowed! The Fleming townhome is a 3 bedroom/ 3.5 bath interior unit. The laundry room and power room in this plan are both located by the front entry and 1-car garage. The Primary Bedroom en suite features double vanities, a walk-in shower, and a spacious closet. The covered patio is accessible from the kitchen; perfect for outdoor cooking! This listing is lot 407. Total price includes design upgrades and structural options. Expected completion approximately July 2024*RENDERINGS & PHOTOGRAPHY INCLUDED DOES NOT REPRESENT THE ACTUAL PROPERTY AND IS TO BE USED FOR VISUAL PURPOSES ONLY. FINISHES WILL DIFFER.
Location
State AL
County Lee
Area Auburn
Interior
Interior Features Ceiling Fan(s), Primary Downstairs, Attic
Heating Electric, Heat Pump
Cooling Central Air, Electric, Heat Pump
Flooring Carpet, Plank, Simulated Wood, Tile
Fireplaces Type None
Fireplace No
Appliance Dishwasher, Gas Cooktop, Disposal, Gas Range, Microwave
Laundry Washer Hookup, Dryer Hookup
Exterior
Exterior Feature Storage, Sprinkler/Irrigation
Parking Features Attached, Garage, One Car Garage
Garage Spaces 1.0
Garage Description 1.0
Fence None
Pool Community
Utilities Available Natural Gas Available, Sewer Connected, Underground Utilities, Water Available
Amenities Available Clubhouse, Fitness Center, Pool
Porch Covered, Front Porch, Patio
Building
Lot Description < 1/4 Acre
Story 2
Entry Level Two
Foundation Slab
Level or Stories Two
New Construction Yes
Schools
Elementary Schools Richland/Creekside
Middle Schools Richland/Creekside
Others
Financing Conventional
Read Less
Want to know what your home might be worth? Contact us for a FREE valuation!
Our team is ready to help you sell your home for the highest possible price ASAP





