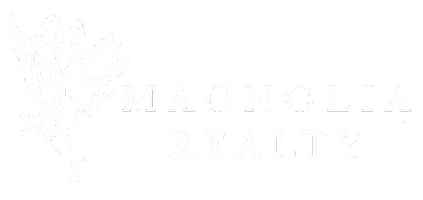Bought with KATHY OVERFELT • REALTYSOUTH AUBURN AND LAKE MARTIN
$729,900
$744,900
2.0%For more information regarding the value of a property, please contact us for a free consultation.
534 MERIMONT BLVD Auburn, AL 36830
4 Beds
4 Baths
3,124 SqFt
Key Details
Sold Price $729,900
Property Type Single Family Home
Sub Type Residential
Listing Status Sold
Purchase Type For Sale
Square Footage 3,124 sqft
Price per Sqft $233
Subdivision Asheton Lakes
MLS Listing ID 170726
Sold Date 07/29/24
Bedrooms 4
Full Baths 3
Half Baths 1
HOA Y/N Yes
Abv Grd Liv Area 3,124
Year Built 2017
Annual Tax Amount $3,482
Lot Size 0.580 Acres
Acres 0.58
Property Sub-Type Residential
Property Description
Spectacular home built by Michael Allen Homes in the desirable Heritage Ridge of Asheton Lakes. Home features upscale finishes including designer selected tiles, back-splash, lighting, granite, & Van Nostrand cabinetry. Stainless steel appliances, tankless hot water heater, Pella windows, plantation shutters on every window 2020, surround sound in den, spray foam insulation, NEW HVAC February 2024: double garage, gas fireplace in the large open-concept Great Room. The Master bedroom on the main level with master bath including a soaking tub and walk in closet. Bedroom 2 & 3 on the main level share a jack and jill bath with private vanities for each room. Bedroom 4 & a spacious Bonus Room on the second level. Walk-in attic. Front and rear covered porches are great for entertaining guests or relaxing with friends and family.
Location
State AL
County Lee
Area Auburn
Interior
Interior Features Garden Tub/Roman Tub, Pantry
Heating Electric
Cooling Central Air, Electric
Flooring Carpet, Tile
Fireplaces Number 1
Fireplaces Type One
Fireplace Yes
Appliance Dishwasher, Gas Cooktop, Disposal, Refrigerator
Laundry Washer Hookup, Dryer Hookup
Exterior
Parking Features Attached, Garage, Two Car Garage
Garage Spaces 2.0
Garage Description 2.0
Fence None
Pool Community
Utilities Available Sewer Connected, Water Available
Amenities Available Clubhouse, Gazebo, Pool
Building
Lot Description <1 Acre
Story 2
Entry Level Two
Foundation Slab
Level or Stories Two
Schools
Elementary Schools Cary Woods/Pick
Middle Schools Cary Woods/Pick
Others
HOA Fee Include None
Tax ID 09-03-07-0-000-219.000
Financing Conventional
Read Less
Want to know what your home might be worth? Contact us for a FREE valuation!
Our team is ready to help you sell your home for the highest possible price ASAP





