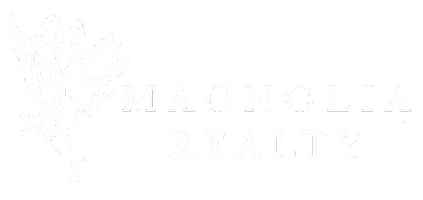Bought with MILLER DARK • REALTYSOUTH AUBURN AND LAKE MARTIN
$845,000
$849,999
0.6%For more information regarding the value of a property, please contact us for a free consultation.
480 BENNINGTON CT Auburn, AL 36830
6 Beds
4 Baths
3,833 SqFt
Key Details
Sold Price $845,000
Property Type Single Family Home
Sub Type Residential
Listing Status Sold
Purchase Type For Sale
Square Footage 3,833 sqft
Price per Sqft $220
Subdivision Asheton Lakes
MLS Listing ID 169190
Sold Date 07/15/24
Bedrooms 6
Full Baths 4
HOA Y/N Yes
Abv Grd Liv Area 3,833
Year Built 2009
Lot Size 0.710 Acres
Acres 0.71
Property Sub-Type Residential
Property Description
Welcome to the home that meets all your needs with the perfect functional layout & beautifully updated finishes!This stunning Michael Allen custom-built home boasts 6 BR & 4 BA, offering ample space for both relaxation & entertaining.Discover a grand main floor featuring a private office, formal dining room, & open-concept great room, kitchen, & breakfast room.The custom kitchen is a chef's dream with floor-to-ceiling inset cabinetry, dual-zone wine refrigerator, & top-of-the-line appliances including a 48” range with 6 burners plus griddlel & 2 ovens, along with a convenient drawer microwave.The primary suite is a retreat in itself, complete with a sitting area that opens up to a screened porch, while a guest BR & BA also grace the main floor.Upstairs, four additional BR and two BA await. Outside, flagstone porches, nice lawn and wooded area provide the perfect setting for outdoor entertaining. Don't miss the opportunity to call this meticulously designed residence your new home!
Location
State AL
County Lee
Area Auburn
Rooms
Basement Crawl Space
Interior
Interior Features Breakfast Area, Ceiling Fan(s), Separate/Formal Dining Room, Garden Tub/Roman Tub, Kitchen Island, Primary Downstairs, Pantry, Updated Kitchen, Attic
Heating Heat Pump
Cooling Heat Pump
Flooring Carpet, Tile, Wood
Fireplaces Type Gas Log
Fireplace Yes
Appliance Double Oven, Dishwasher, Gas Range, Microwave
Laundry Washer Hookup, Dryer Hookup
Exterior
Exterior Feature Storage, Sprinkler/Irrigation
Parking Features Garage, Two Car Garage
Garage Spaces 2.0
Garage Description 2.0
Fence Back Yard
Pool Community
Utilities Available Natural Gas Available, Sewer Connected, Underground Utilities, Water Available
Amenities Available Gazebo, Pool, Racquetball, Tennis Court(s)
Porch Rear Porch, Covered, Front Porch, Screened
Building
Lot Description <1 Acre, Cul-De-Sac
Story 2
Entry Level Two
Level or Stories Two
Schools
Elementary Schools Cary Woods/Pick
Middle Schools Cary Woods/Pick
Others
Tax ID 09-03-06-4-000-044.000
Financing Conventional
Read Less
Want to know what your home might be worth? Contact us for a FREE valuation!
Our team is ready to help you sell your home for the highest possible price ASAP





