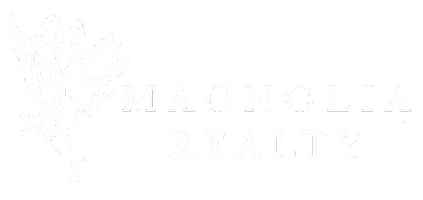Bought with JENNY CLARY • PORTER PROPERTIES
$362,000
$362,000
For more information regarding the value of a property, please contact us for a free consultation.
2466 SNOWSHILL LN Auburn, AL 36832
3 Beds
2 Baths
1,904 SqFt
Key Details
Sold Price $362,000
Property Type Single Family Home
Sub Type Residential
Listing Status Sold
Purchase Type For Sale
Square Footage 1,904 sqft
Price per Sqft $190
Subdivision The Oaks At Cotswolds
MLS Listing ID 169965
Sold Date 07/02/24
Bedrooms 3
Full Baths 2
HOA Y/N Yes
Abv Grd Liv Area 1,904
Year Built 2017
Annual Tax Amount $1,775
Lot Size 8,276 Sqft
Acres 0.19
Property Sub-Type Residential
Property Description
Welcome to 2466 Snowshill Lane! When you enter, the inviting foyer leads into a spacious living area with high vaulted ceilings and a gas fireplace. The open kitchen is perfect for entertaining - with a large island, gas cooktop, adjoining dining area, and plenty of storage space.
The large primary suite has a tray ceiling and a walk-in closet. The primary bathroom is your personal spa - offering a soaking tub, large shower, and dual vanities.
Bedrooms 2 & 3 are perfect for family or guests.
From the large covered backyard patio, enjoy views of the wooded common area - easy access to explore the neighborhood's nature trail and lake. And one of the 2 community pools is just steps away from the home!
To make this home even better - the refrigerator and washer/dryer are included.
Location, features, convenience, beauty – this home has it all!
Location
State AL
County Lee
Area Auburn
Interior
Interior Features Ceiling Fan(s), Eat-in Kitchen, Garden Tub/Roman Tub, Kitchen Island, Primary Downstairs, Pantry, Attic
Heating Forced Air, Gas
Cooling Central Air, Electric
Flooring Carpet, Ceramic Tile, Wood
Fireplaces Number 1
Fireplaces Type One, Gas Log
Fireplace Yes
Appliance Dryer, Dishwasher, Disposal, Gas Range, Microwave, Other, Refrigerator, See Remarks, Washer
Laundry Washer Hookup, Dryer Hookup
Exterior
Exterior Feature Storage
Parking Features Attached, Garage, Two Car Garage
Garage Spaces 2.0
Garage Description 2.0
Fence None
Pool Community
Utilities Available Cable Available, Natural Gas Available, Underground Utilities, Water Available
Amenities Available Barbecue, Other, Pool, See Remarks
Porch Rear Porch, Covered, Front Porch
Building
Lot Description Other, See Remarks, < 1/4 Acre
Story 1
Entry Level One
Foundation Slab
Level or Stories One
Schools
Elementary Schools Richland/Creekside
Middle Schools Richland/Creekside
Others
Tax ID 08-05-22-1-000-198.000
Financing Conventional
Read Less
Want to know what your home might be worth? Contact us for a FREE valuation!
Our team is ready to help you sell your home for the highest possible price ASAP






