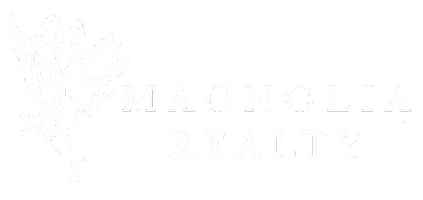Bought with NONET REESE • THREE SIXTY EAST ALABAMA
$419,900
$419,900
For more information regarding the value of a property, please contact us for a free consultation.
430 W GLENN AVE #204 Auburn, AL 36832
2 Beds
2 Baths
889 SqFt
Key Details
Sold Price $419,900
Property Type Condo
Sub Type Condominium
Listing Status Sold
Purchase Type For Sale
Square Footage 889 sqft
Price per Sqft $472
Subdivision Tiger Suites Condominiums
MLS Listing ID 169286
Sold Date 05/15/24
Bedrooms 2
Full Baths 2
HOA Fees $258
HOA Y/N Yes
Abv Grd Liv Area 889
Year Built 2006
Annual Tax Amount $2,421
Property Sub-Type Condominium
Property Description
Welcome to your perfect game day getaway nestled in the heart of Auburn! This stunning Tiger Suites condo offers not only a prime location but also so many amenities to help you get ready to cheer on the Tigers!
This well-maintained 2 bedroom, 2 bath unit has large bedrooms, lots of kitchen cabinet space, and a great balcony to relax or entertain fellow fans before the game.
This unit is one of the few with 2 exterior entrances, allowing more privacy as well as opening up opportunities to have 2 short-term rental units – or rent just one bedroom out while you use the main condo.
Enjoy access to the gathering room, gameday patio, BBQ area, guest laundry, and fitness center. Tiger Suites also includes an elevator for ease of access as well as a full-time manager.
COA includes water, fiber cable, exterior maintenance, and COA insurance.
Sold fully furnished and move-in ready!
Location
State AL
County Lee
Area Auburn
Interior
Interior Features Ceiling Fan(s), Eat-in Kitchen, Kitchen/Family Room Combo, Living/Dining Room, Window Treatments
Heating Electric
Cooling Window Unit(s)
Flooring Ceramic Tile, Plank, Simulated Wood
Fireplaces Type None
Fireplace No
Appliance Dishwasher, Electric Cooktop, Microwave, Refrigerator
Exterior
Exterior Feature None
Fence None
Pool None
Utilities Available Cable Available, Sewer Connected, Water Available
Amenities Available Clubhouse, Fitness Center, Meeting Room, Barbecue
View Other
Porch Covered, Patio
Building
Lot Description < 1/4 Acre
Story 1
Entry Level One
Foundation Slab
Level or Stories One
Schools
Elementary Schools Richland/Creekside
Middle Schools Richland/Creekside
Others
Tax ID 09-09-30-2-002-032.000-204
Financing Conventional
Read Less
Want to know what your home might be worth? Contact us for a FREE valuation!
Our team is ready to help you sell your home for the highest possible price ASAP





