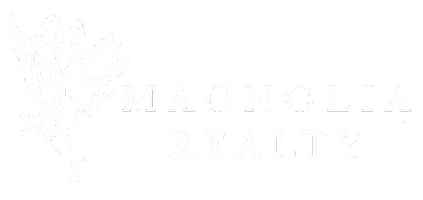Bought with SOHO PARTNERS • PORCH LIGHT REAL ESTATE LLC
$1,025,000
$1,125,000
8.9%For more information regarding the value of a property, please contact us for a free consultation.
2299 OXFORD CT Auburn, AL 36830
4 Beds
4 Baths
4,309 SqFt
Key Details
Sold Price $1,025,000
Property Type Single Family Home
Sub Type Residential
Listing Status Sold
Purchase Type For Sale
Square Footage 4,309 sqft
Price per Sqft $237
Subdivision Asheton Lakes
MLS Listing ID 166975
Sold Date 03/25/24
Bedrooms 4
Full Baths 3
Half Baths 1
HOA Y/N Yes
Abv Grd Liv Area 4,309
Year Built 2016
Lot Size 0.450 Acres
Acres 0.45
Property Sub-Type Residential
Property Description
Priced at appraised value & nestled the prestigious Asheton Lakes subdivision, 2299 Oxford Ct is a captivating home offering unparalleled living experience. Boasting 4 bedrooms, 3.5 baths, with 3 beds on main & over 4,000 sqft of meticulously crafted space, exemplifying luxury living. The open floorplan seamlessly connects the kitchen, living space and breakfast nook. The kitchen features a large island, extended backsplash going up to the ceiling & ceiling height cabinets! The living room also boasts coffered ceilings with a statement charcoal colored ceiling that is also found in the formal dining room. Modern design meets luxury finishes in the master bathroom. The master bedroom boasts a cathedral style ceiling with wood beams & the closet is also an above ground storm shelter/safe room. The laundry room features cabinets, granite countertops and a sink. An outdoor kitchen under a pergola showcases a built-in grill and a smoker attached to an island that has room for barstools,
Location
State AL
County Lee
Area Auburn
Interior
Interior Features Ceiling Fan(s), Kitchen Island, Primary Downstairs, Updated Kitchen
Heating Forced Air
Cooling Central Air, Electric
Flooring Carpet, Tile, Wood
Fireplaces Number 1
Fireplaces Type One
Fireplace Yes
Appliance Double Oven, Dishwasher, Gas Cooktop, Disposal, Microwave, Central Vacuum
Laundry Washer Hookup, Dryer Hookup
Exterior
Exterior Feature Sprinkler/Irrigation
Parking Features Attached, Garage, Two Car Garage
Garage Spaces 2.0
Garage Description 2.0
Fence Full
Pool In Ground
Utilities Available Cable Available, Natural Gas Available, Sewer Connected, Water Available
Amenities Available Meeting Room, Pool, Racquetball, Tennis Court(s)
Porch Covered, Front Porch, Patio
Building
Lot Description < 1/2 Acre, Cul-De-Sac
Entry Level One and One Half
Foundation Slab
Level or Stories One and One Half
Schools
Elementary Schools Cary Woods/Pick
Middle Schools Cary Woods/Pick
Others
HOA Fee Include Common Areas
Financing Conventional
Read Less
Want to know what your home might be worth? Contact us for a FREE valuation!
Our team is ready to help you sell your home for the highest possible price ASAP





