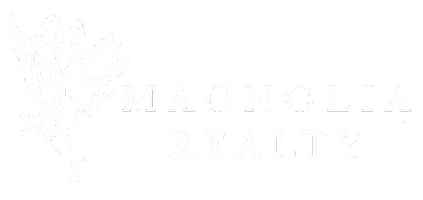Bought with DIANA RAMAGE • THREE SIXTY EAST ALABAMA
$650,000
$699,900
7.1%For more information regarding the value of a property, please contact us for a free consultation.
2224 MOUNT VERNON LN Auburn, AL 36830
4 Beds
4 Baths
3,088 SqFt
Key Details
Sold Price $650,000
Property Type Single Family Home
Sub Type Residential
Listing Status Sold
Purchase Type For Sale
Square Footage 3,088 sqft
Price per Sqft $210
Subdivision Asheton Lakes
MLS Listing ID 168293
Sold Date 02/23/24
Bedrooms 4
Full Baths 4
HOA Y/N Yes
Abv Grd Liv Area 3,088
Year Built 2004
Lot Size 0.620 Acres
Acres 0.62
Property Sub-Type Residential
Property Description
Welcome to lakefront living at its finest! This enchanting property features a main home with 2 bedrooms and 2 bathrooms (2148 sq ft). Expansive deck that invites you to soak in breathtaking views of the shimmering lake – a perfect backdrop for morning coffees or evening gatherings. Step inside, and you'll find a well-appointed interior, thoughtfully designed for comfort and functionality. The screened back porch adds an extra layer of charm. It's an ideal spot for unwinding after a long day or hosting gatherings. In addition to the main residence, a separate guest house awaits, featuring 2 bedrooms and 2 bathrooms (941 sq ft). The convenience of a 3-car garage ensures that you have ample space for vehicles and storage. Embrace the serenity of lakeside living and make this property your sanctuary. It's not just a home; it's a lifestyle that celebrates the beauty of nature and the joy of waterfront living. Don't miss the chance to call this enchanting retreat yours!
Location
State AL
County Lee
Area Auburn
Rooms
Basement Crawl Space
Interior
Interior Features Breakfast Area, Ceiling Fan(s), Separate/Formal Dining Room, Garden Tub/Roman Tub, Primary Downstairs, Attic
Heating Electric
Cooling Central Air, Electric
Flooring Carpet, Tile, Wood
Fireplaces Type Gas Log
Fireplace Yes
Appliance Electric Cooktop, Microwave, Oven
Laundry Washer Hookup, Dryer Hookup
Exterior
Exterior Feature Storage
Parking Features Three or more Spaces
Fence None
Pool Community
Utilities Available Natural Gas Available, Sewer Connected
Amenities Available Pool
View Y/N Yes
View Lake
Porch Deck, Screened
Building
Lot Description <1 Acre, Other, See Remarks
Entry Level Other
Level or Stories Other
Schools
Elementary Schools Cary Woods/Pick
Middle Schools Cary Woods/Pick
Others
Tax ID 09-03-08-0-000-144.000
Financing Cash
Special Listing Condition Estate
Read Less
Want to know what your home might be worth? Contact us for a FREE valuation!
Our team is ready to help you sell your home for the highest possible price ASAP





