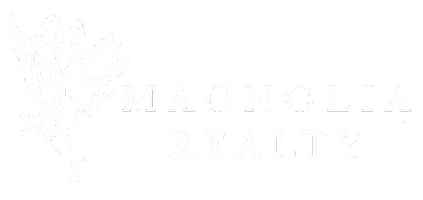Bought with WALKER BEAMS • THE TALONS GROUP
$286,300
$260,000
10.1%For more information regarding the value of a property, please contact us for a free consultation.
805 SHAMROCK ST Opelika, AL 36801
3 Beds
2 Baths
1,518 SqFt
Key Details
Sold Price $286,300
Property Type Single Family Home
Sub Type Residential
Listing Status Sold
Purchase Type For Sale
Square Footage 1,518 sqft
Price per Sqft $188
Subdivision Alta Vista
MLS Listing ID 165424
Sold Date 06/16/23
Bedrooms 3
Full Baths 2
HOA Y/N No
Abv Grd Liv Area 1,518
Year Built 1954
Lot Size 0.350 Acres
Acres 0.35
Property Sub-Type Residential
Property Description
The charming Opelika bungalow boasts a blend of vintage appeal and modern convenience. The property underwent a complete overhaul in 2022, including updates to the plumbing and electrical systems. The newly remodeled kitchen features exquisite quartz countertops, new cabinets, and modern appliances. The interior and exterior received fresh coats of paint, and the home now showcases sleek LVP flooring. A new second bath was added, complete with a custom tile shower. The bonus room offers versatility as an additional den, dining area, or even a spacious bedroom suite. The home is equipped with several smart features, such as a wired google floodlight with a camera, a video doorbell, smart lights, and a smart lock. The carport has an extra lockable storage area, and a negotiable telsa fast charger. The backyard is securely fenced and includes a large storage building. Super close to the beautiful Floral Park, and downtown Opelika! All appliances convey, including washer and dryer.
Location
State AL
County Lee
Area Opelika
Rooms
Basement Crawl Space
Interior
Interior Features Ceiling Fan(s), Eat-in Kitchen, Master Downstairs, Pantry
Heating Gas
Cooling Central Air, Electric, Gas
Flooring Plank, Simulated Wood, Tile
Fireplaces Type None
Fireplace No
Appliance Dryer, Dishwasher, Gas Cooktop, Gas Range, Oven, Refrigerator, Washer
Laundry Washer Hookup, Dryer Hookup
Exterior
Exterior Feature Storage
Parking Features Attached, Carport
Carport Spaces 2
Fence Back Yard, Chain Link, Privacy
Pool None
Utilities Available Natural Gas Available, Sewer Connected, Water Available
Amenities Available None
View Y/N No
View None
Porch Patio
Building
Lot Description < 1/2 Acre, None
Story 1
Entry Level One
Level or Stories One
Additional Building Workshop
Schools
Elementary Schools Northside Intermediate/Southview Primary
Middle Schools Northside Intermediate/Southview Primary
Others
HOA Fee Include None
Tax ID 09-01-12-1-002-052.000
Financing Conventional
Read Less
Want to know what your home might be worth? Contact us for a FREE valuation!
Our team is ready to help you sell your home for the highest possible price ASAP





