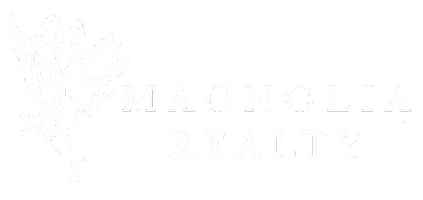Bought with SOOHYUN BAIK • BERKSHIRE HATHAWAY HOMESERVICES
$311,650
$311,650
For more information regarding the value of a property, please contact us for a free consultation.
839 WYNDHAM VILLAGE CT Opelika, AL 36802
4 Beds
4 Baths
2,671 SqFt
Key Details
Sold Price $311,650
Property Type Single Family Home
Sub Type Residential
Listing Status Sold
Purchase Type For Sale
Square Footage 2,671 sqft
Price per Sqft $116
Subdivision Wyndham Village
MLS Listing ID 148750
Sold Date 05/03/21
Bedrooms 4
Full Baths 3
Half Baths 1
HOA Y/N Yes
Abv Grd Liv Area 2,671
Year Built 2021
Lot Size 8,712 Sqft
Acres 0.2
Property Sub-Type Residential
Property Description
1.5 Miles to Tiger Town! Natural Gas Range- The Aspen A plan by Hughston Homes at Wyndham Village – offering Smart Home Technology, keyless entry, & much more! Owner's Suite on Main offering super spacious w/i closet with window, double vanities, tiled shower, & garden tub. Spacious eat-in Kitchen w/ HUGE granite island & SS appliances open to Great Room with corner fireplace. Owner's Entry w/ built-in cubbies off garage. Two story entry foyer. Open Loft with huge storage closet upstairs. Bedrooms two and four offer jack n jill bathroom. Bedroom three offers large walk-in closet. Enjoy your back patio with our 'Signature Game Day Porch' pre-wired for your tv! Virtual tour available upon request.
Location
State AL
County Lee
Area Opelika
Interior
Interior Features Ceiling Fan(s), Separate/Formal Dining Room, Garden Tub/Roman Tub, Kitchen Island, Pantry
Heating Heat Pump
Cooling Central Air, Electric
Flooring Carpet, Tile, Wood
Fireplaces Number 2
Fireplaces Type Two, Gas Log, Wood Burning
Fireplace Yes
Appliance Dishwasher, Disposal, Gas Range, Microwave, Other, See Remarks
Laundry Washer Hookup, Dryer Hookup
Exterior
Parking Features Attached, Garage, Two Car Garage
Garage Spaces 2.0
Garage Description 2.0
Fence None
Pool None
Utilities Available Electricity Available, Sewer Connected
Amenities Available None
Porch Rear Porch, Covered, Front Porch
Building
Lot Description < 1/4 Acre
Story 2
Entry Level Two
Foundation Slab
Level or Stories Two
Schools
Elementary Schools Northside Intermediate/Southview Primary
Middle Schools Northside Intermediate/Southview Primary
Others
HOA Fee Include None
Security Features Security System
Financing Conventional
Read Less
Want to know what your home might be worth? Contact us for a FREE valuation!
Our team is ready to help you sell your home for the highest possible price ASAP

