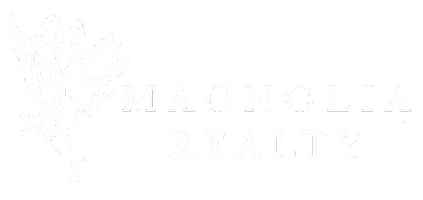Bought with ALECIA SIMERSKY • EXP REALTY - SOUTHERN BRANCH
$236,000
$244,900
3.6%For more information regarding the value of a property, please contact us for a free consultation.
403 CHERRY ST Auburn, AL 36830
3 Beds
3 Baths
1,575 SqFt
Key Details
Sold Price $236,000
Property Type Single Family Home
Sub Type Residential
Listing Status Sold
Purchase Type For Sale
Square Footage 1,575 sqft
Price per Sqft $149
Subdivision Annalue Village
MLS Listing ID 144528
Sold Date 05/28/20
Bedrooms 3
Full Baths 2
Half Baths 1
HOA Y/N Yes
Abv Grd Liv Area 1,575
Year Built 2010
Lot Size 8,712 Sqft
Acres 0.2
Property Sub-Type Residential
Property Description
Immaculate home located central to Auburn, convenient to shopping and schools. The spacious and open floor plan is inviting and comfortable. The home features granite countertops, crown molding, stainless steel appliances, and wide-plank hardwood flooring in the living areas. The kitchen has trendy custom dual colored cabinetry with dark highlights. Dining/breakfast is part of the great room floor-plan with tons of natural light beaming through. The living room also includes a wood-burning fireplace with a gorgeous mantel. Additional half bath located on the first floor for guest. The master bedroom is perfectly tucked away on the far end of the main. Two additional bedrooms feature large closets and share a bathroom upstairs. The yard is full fenced in with a covered patio. Come see this meticulously maintained house on the quiet Cherry Street.
Location
State AL
County Lee
Area Auburn
Rooms
Basement Crawl Space
Interior
Interior Features Ceiling Fan(s), Kitchen Island, Kitchen/Family Room Combo, Attic
Heating Heat Pump
Cooling Heat Pump
Flooring Carpet, Tile, Wood
Fireplaces Number 1
Fireplaces Type One, Wood Burning
Fireplace Yes
Appliance Dishwasher, Electric Cooktop, Disposal, Microwave, Oven
Laundry Washer Hookup, Dryer Hookup
Exterior
Exterior Feature Storage
Parking Features Attached, Garage, Two Car Garage
Garage Spaces 2.0
Garage Description 2.0
Fence Back Yard, Privacy
Pool None
Utilities Available Cable Available, Electricity Available, Sewer Connected, Water Available
Amenities Available None
Porch Rear Porch, Covered, Front Porch
Building
Lot Description Cul-De-Sac, < 1/4 Acre
Entry Level One and One Half
Foundation Crawlspace
Level or Stories One and One Half
Schools
Elementary Schools Dean Road/Wrights Mill Road
Middle Schools Dean Road/Wrights Mill Road
Others
Tax ID 09-09-29-1-000-256.000
Security Features Security System
Financing Cash
Read Less
Want to know what your home might be worth? Contact us for a FREE valuation!
Our team is ready to help you sell your home for the highest possible price ASAP

