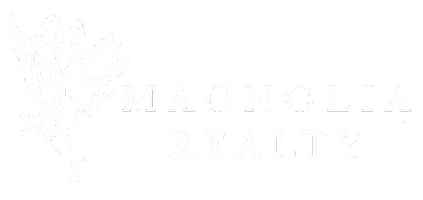Bought with ANGELYN MCCOY • RE/MAX PROFESSIONAL PARTNERS
$347,000
$325,000
6.8%For more information regarding the value of a property, please contact us for a free consultation.
810 LAKESHORE AVE Opelika, AL 36801
3 Beds
3 Baths
2,533 SqFt
Key Details
Sold Price $347,000
Property Type Single Family Home
Sub Type Residential
Listing Status Sold
Purchase Type For Sale
Square Footage 2,533 sqft
Price per Sqft $136
Subdivision Alta Vista
MLS Listing ID 157488
Sold Date 06/24/22
Bedrooms 3
Full Baths 2
Half Baths 1
HOA Y/N No
Abv Grd Liv Area 2,111
Year Built 1941
Annual Tax Amount $1,300
Lot Size 0.410 Acres
Acres 0.41
Property Sub-Type Residential
Property Description
Beautiful colonial-style home in quiet and tranquil North Opelika! The yard is filled with beautiful landscaping with hydrangeas, roses, dogwood, fig, ginko, magnolia, and olive trees. The covered front porch invites you to take a seat and enjoy the space. Out back there is a patio with arbor that has a wonderful aroma of jasmine. Inside, you are greeted with refinished oak hardwoods throughout the main level and bedrooms. The combo living/dining space offers you space to entertain. This leads into a sunroom to enjoy the natural light. The kitchen has a stainless steel dishwasher and oven, and granite counter tops, with powder room off the laundry room. Large pantry and plenty of cupboard space. The primary bedroom is privately located on the main floor with hardwood floors, several closets, and a large bathroom. The basement offers a large finished space. Upstairs there are two more bedrooms with a full bathroom. Come check out this charming home before it is too late!
Location
State AL
County Lee
Area Opelika
Rooms
Basement Exterior Entry, Walk-Out Access
Interior
Interior Features Ceiling Fan(s), Separate/Formal Dining Room, Master Downstairs, Pantry, Updated Kitchen
Heating Heat Pump
Cooling Heat Pump
Flooring Ceramic Tile, Wood
Fireplaces Number 2
Fireplaces Type Two, Gas Log
Fireplace Yes
Appliance Dryer, Dishwasher, Electric Cooktop, Oven, Refrigerator, Washer
Laundry Washer Hookup, Dryer Hookup
Exterior
Exterior Feature Other, See Remarks
Parking Features Detached, Garage, One Car Garage
Garage Spaces 1.0
Garage Description 1.0
Fence Back Yard, Chain Link
Pool None
Utilities Available Cable Available, Natural Gas Available, Sewer Connected, Water Available
Amenities Available None
View Y/N No
View None
Porch Rear Porch, Front Porch, Patio
Building
Lot Description < 1/2 Acre
Entry Level One and One Half
Level or Stories One and One Half
Schools
Elementary Schools Northside Intermediate/Southview Primary
Middle Schools Northside Intermediate/Southview Primary
Others
HOA Fee Include None
Tax ID 43-09-01-12-1-001-079.001
Financing Conventional
Read Less
Want to know what your home might be worth? Contact us for a FREE valuation!
Our team is ready to help you sell your home for the highest possible price ASAP

