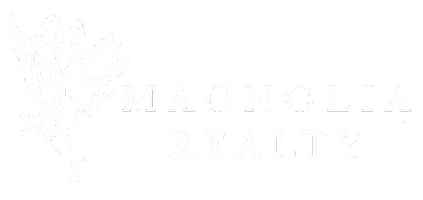Bought with Non Member • NON MEMBER
$180,000
$175,000
2.9%For more information regarding the value of a property, please contact us for a free consultation.
428 S LAFAYETTE ST Lafayette, AL 36862
3 Beds
2 Baths
2,434 SqFt
Key Details
Sold Price $180,000
Property Type Single Family Home
Sub Type Residential
Listing Status Sold
Purchase Type For Sale
Square Footage 2,434 sqft
Price per Sqft $73
Subdivision Chambers County
MLS Listing ID 142989
Sold Date 12/23/19
Bedrooms 3
Full Baths 2
HOA Y/N No
Abv Grd Liv Area 1,792
Year Built 1960
Lot Size 1.040 Acres
Acres 1.04
Property Sub-Type Residential
Property Description
Over an acre, all brick home, beautiful hardwood floors AND a basement! Located conveniently on the main street of Lafayette is this beautiful home with great curb appeal and plenty of storage. Updates include granite counter tops and back splash in the kitchen, new ceramic tile, stainless steel kitchen appliances, new paint, and new A/C unit purchased in 2014. The hot water heater is new as of 2006. The living room has built in bookshelves. All kitchen appliances convey with the home as well as the workbench and bookshelf in the basement. The backyard is level and has blueberry bushes, persimmons, and is partially wooded. The walk out basement is spacious with a bedroom and bathroom, large storage area, and has a cement slab for additional parking or to use as an outdoor patio. There is attic access in the carport and an additional storage room. Utilities average $314 in winter and $342 in the summer.
Location
State AL
County Chambers
Area Outside Lee Co
Rooms
Basement Full, Walk-Out Access
Interior
Interior Features Separate/Formal Dining Room, Eat-in Kitchen, Master Downstairs, Attic
Heating Gas
Cooling Central Air, Electric, Window Unit(s)
Flooring Ceramic Tile, Wood
Fireplaces Type None
Fireplace No
Appliance Some Electric Appliances, Dishwasher, Electric Range, Microwave, Refrigerator, Stove
Laundry Washer Hookup, Dryer Hookup
Exterior
Exterior Feature Other, Storage, See Remarks
Parking Features Attached
Fence None
Pool None
Utilities Available Propane, Sewer Connected, Water Available
Amenities Available None
View Y/N No
View None
Building
Lot Description 1-3 Acres, Level
Story 2
Entry Level Two
Level or Stories Two
Schools
Elementary Schools East Side Elementary
Middle Schools East Side Elementary
Others
HOA Fee Include Common Areas
Financing Conventional
Read Less
Want to know what your home might be worth? Contact us for a FREE valuation!
Our team is ready to help you sell your home for the highest possible price ASAP





