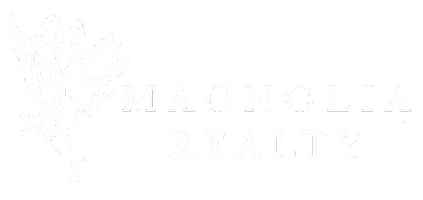Bought with JENIFER LOVVORN • BERKSHIRE HATHAWAY HOMESERVICES
$494,900
$494,900
For more information regarding the value of a property, please contact us for a free consultation.
1255 FALLS CREST DR Auburn, AL 36830
6 Beds
4 Baths
4,689 SqFt
Key Details
Sold Price $494,900
Property Type Single Family Home
Sub Type Residential
Listing Status Sold
Purchase Type For Sale
Square Footage 4,689 sqft
Price per Sqft $105
Subdivision Yarbrough Farms
MLS Listing ID 144350
Sold Date 04/24/20
Bedrooms 6
Full Baths 4
HOA Y/N Yes
Abv Grd Liv Area 4,689
Year Built 2015
Annual Tax Amount $3,118
Lot Size 0.850 Acres
Acres 0.85
Property Sub-Type Residential
Property Description
The best price per foot in Yarbrough Farms S/D. 6 bed 4 bath in Auburn University Club/Yarborough Farms. This spacious home has a beautiful two story foyer with hardwood floors and a double stair case. The immense open kitchen has granite countertops, separate coffee bar, walk in pantry, stainless steel appliances, gas cook top, breakfast bar, and large eat in area with tons of space. The grand living room has large windows allowing plenty of natural light and gas fireplace, and access to covered patio. The beautiful main floor master has ample space for a sitting area and large private bath with garden tub, and walk in closet. An additional bedroom on the main floor with access to full bath. The upstairs boasts an open walkway leading to an 4 additional bedrooms. One bedroom has a private bath and walk in closet, one bedroom has play house/loft bed that can be removed. Seller is a licensed real estate agent in the State of Alabama.
Location
State AL
County Lee
Area Auburn
Interior
Interior Features Breakfast Area, Ceiling Fan(s), Separate/Formal Dining Room, Garden Tub/Roman Tub, Master Downstairs, Living/Dining Room, Pantry, Window Treatments, Attic
Heating Forced Air, Gas
Cooling Central Air, Electric
Flooring Carpet, Tile, Wood
Fireplaces Type Gas Log
Fireplace Yes
Appliance Convection Oven, Dishwasher, Gas Cooktop, Disposal, Microwave, Refrigerator
Laundry Washer Hookup, Dryer Hookup
Exterior
Exterior Feature Storage
Parking Features Attached, Garage, Two Car Garage
Garage Spaces 2.0
Garage Description 2.0
Fence Partial
Pool Community
Utilities Available Cable Available, Natural Gas Available, Sewer Connected, Water Available
Amenities Available Clubhouse, Pool, Racquetball, Tennis Court(s)
View Y/N No
View None
Porch Covered, Patio
Building
Lot Description <1 Acre, Corner Lot
Story 2
Entry Level Two
Foundation Slab
Level or Stories Two
Schools
Elementary Schools Creekside/Richland/Yarbrough
Middle Schools Creekside/Richland/Yarbrough
Others
Tax ID 08-06-14-0-001-016.000
Financing Conventional
Read Less
Want to know what your home might be worth? Contact us for a FREE valuation!
Our team is ready to help you sell your home for the highest possible price ASAP





