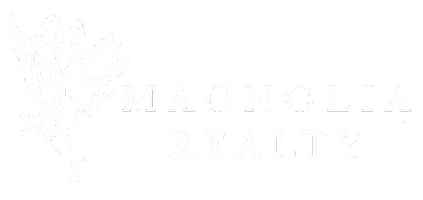Bought with COLIN DUNBAR • MAGNOLIA REALTY, LLC
$192,000
$187,500
2.4%For more information regarding the value of a property, please contact us for a free consultation.
1307 SOUTHWICK LN Opelika, AL 36801
3 Beds
3 Baths
1,883 SqFt
Key Details
Sold Price $192,000
Property Type Single Family Home
Sub Type Residential
Listing Status Sold
Purchase Type For Sale
Square Footage 1,883 sqft
Price per Sqft $101
Subdivision The Estates
MLS Listing ID 147787
Sold Date 11/19/20
Bedrooms 3
Full Baths 2
Half Baths 1
HOA Y/N No
Abv Grd Liv Area 1,883
Year Built 2010
Annual Tax Amount $844
Lot Size 10,018 Sqft
Acres 0.23
Property Sub-Type Residential
Property Description
GREAT LOCATION! Just minutes from Auburn mall and tons of shopping and restaurants. This charming 3 bedrooms 2.5 bath home in The Estates is well maintained and has tons of room to spread out. Formal Dining room with Crown molding. Kitchen with tile floors, Granite countertops, and a pantry. The HVAC is new as well as the privacy fence and some fresh paint on the interior. The living room is inviting and has a wood-burning fireplace, it also boasts the newly refinished ceilings that add the perfect texture to complete the space. Huge master bedroom with a master bath sporting a double vanity, shower, tub, and walk in closet. Fully fenced in back yard... the neighborhood does have a pool. Call me today to schedule your showing for this amazing home.
Location
State AL
County Lee
Area Opelika
Interior
Interior Features Ceiling Fan(s), Separate/Formal Dining Room, Kitchen/Family Room Combo, Pantry, Attic
Heating Electric
Cooling Central Air, Electric
Flooring Carpet, Simulated Wood, Tile
Fireplaces Number 1
Fireplaces Type One, Wood Burning
Fireplace Yes
Appliance Microwave, Oven
Exterior
Exterior Feature Other, Storage, See Remarks
Parking Features Attached
Fence Full, Privacy
Pool Community
Utilities Available Sewer Connected
Amenities Available Barbecue, Pool
View Y/N No
View None
Porch Patio
Building
Lot Description Level, < 1/4 Acre
Story 2
Entry Level Two
Foundation Slab
Level or Stories Two
Schools
Elementary Schools George Washington Carver Elementary
Middle Schools George Washington Carver Elementary
Others
Tax ID 09-05-16-1-000-074.000
Financing Conventional
Read Less
Want to know what your home might be worth? Contact us for a FREE valuation!
Our team is ready to help you sell your home for the highest possible price ASAP





