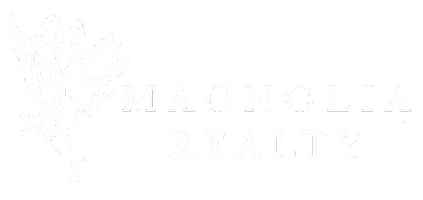Bought with ROB SLOCUMB • MAGNOLIA REALTY, LLC
$397,000
$404,829
1.9%For more information regarding the value of a property, please contact us for a free consultation.
1500 DARTMOUTH DR Auburn, AL 36830
5 Beds
4 Baths
2,645 SqFt
Key Details
Sold Price $397,000
Property Type Single Family Home
Sub Type Residential
Listing Status Sold
Purchase Type For Sale
Square Footage 2,645 sqft
Price per Sqft $150
Subdivision Northwoods
MLS Listing ID 141035
Sold Date 03/05/21
Bedrooms 5
Full Baths 4
Construction Status New Construction
HOA Y/N Yes
Abv Grd Liv Area 2,645
Year Built 2019
Lot Size 8,276 Sqft
Acres 0.19
Property Sub-Type Residential
Property Description
MOVE IN READY! This house is so perfect it has been used to "model" for the whole Neighborhood!! It really doesn't get much better than this home's functional floor plan & top notch finishes combined with the smart home features of Northwoods(Auburn's first Smart Neighborhood)! The Azalea Plan by Holland Homes is a 5 bedroom, 4 bath home with a wonderfully open Kitchen/Living/Dining area. On the main floor you will find the master bedroom, the amazing master bath (2walk in closets & linen closet) AND an additional guest bedroom with full bath! Upstairs are 3 more bedrooms - one with an ensuite bath, the other 2 are connected by a Jack and Jill bath. This is a "MUST SEE" home! The initiation fee to Auburn University Club has been waived for buyers! Come and check out this beautiful home and the collaboration between Holland Homes and Alabama Power @ Northwoods - learn about the energy efficiency, smart home features and cutting edge systems of this awesome community!
Location
State AL
County Lee
Area Auburn
Interior
Interior Features Ceiling Fan(s), Separate/Formal Dining Room, Eat-in Kitchen, Garden Tub/Roman Tub, Kitchen Island, Master Downstairs, Pantry, Attic
Heating Heat Pump
Cooling Central Air, Electric
Flooring Carpet, Tile, Wood
Fireplaces Number 1
Fireplaces Type Electric, One
Fireplace Yes
Appliance Dishwasher, Electric Cooktop, Disposal, Oven
Laundry Washer Hookup, Dryer Hookup
Exterior
Exterior Feature Storage, Sprinkler/Irrigation
Parking Features Attached, Garage, Two Car Garage
Garage Spaces 2.0
Garage Description 2.0
Fence None
Pool None
Utilities Available Cable Available, Electricity Available, Sewer Connected, Water Available
Amenities Available None
View Y/N No
View None
Porch Rear Porch, Covered, Front Porch
Building
Lot Description < 1/4 Acre
Story 2
Entry Level Two
Foundation Slab
Level or Stories Two
New Construction Yes
Construction Status New Construction
Schools
Elementary Schools Creekside/Richland/Yarbrough
Middle Schools Creekside/Richland/Yarbrough
Others
Security Features Security System
Financing Conventional
Read Less
Want to know what your home might be worth? Contact us for a FREE valuation!
Our team is ready to help you sell your home for the highest possible price ASAP





