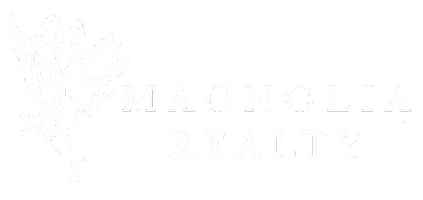Bought with KATHY OVERFELT • REALTYSOUTH AUBURN
$289,000
$289,000
For more information regarding the value of a property, please contact us for a free consultation.
1826 FIRESTONE CT Auburn, AL 36830
4 Beds
3 Baths
2,280 SqFt
Key Details
Sold Price $289,000
Property Type Single Family Home
Sub Type Residential
Listing Status Sold
Purchase Type For Sale
Square Footage 2,280 sqft
Price per Sqft $126
Subdivision Camden Ridge
MLS Listing ID 151202
Sold Date 07/30/21
Bedrooms 4
Full Baths 2
Half Baths 1
HOA Y/N Yes
Abv Grd Liv Area 2,280
Year Built 2005
Lot Size 0.290 Acres
Acres 0.29
Property Sub-Type Residential
Property Description
Beautiful 4-bedroom/2.5 bath home on quiet Firestone Ct. in Camden Ridge....Curb appeal!! An inviting entry and foyer introduce a wonderful floor plan with immaculate hardwoods throughout the main living and dining room areas. Living room has gas fireplace focal point with built-in TV nook. Kitchen space has functional layout loaded with cabinetry storage and an inviting eat-in breakfast space beaming with tons of natural light! Huge master bedroom with giant ensuite equipped with his and hers vanities, separate shower, and a jetted tub. Upstairs has three additional bedrooms and a full bath. 2nd bedroom is massive! Could serve as bedroom, in-law suite, game-day room, kids playroom, etc.. Spend time with the family in the large backyard. Unique 8 ft. fencing makes it super-private as well. No wasted space with this awesome floor plan. Schedule your showing.
Location
State AL
County Lee
Area Auburn
Interior
Interior Features Ceiling Fan(s), Eat-in Kitchen, Jetted Tub, Master Downstairs, Attic
Heating Electric, Forced Air
Cooling Central Air, Electric, Heat Pump
Flooring Carpet, Ceramic Tile, Wood
Fireplaces Type Gas Log
Fireplace Yes
Appliance Some Electric Appliances, Dishwasher, Electric Range, Disposal, Microwave, Oven, Stove
Laundry Washer Hookup, Dryer Hookup
Exterior
Exterior Feature Storage
Parking Features Garage, Two Car Garage
Garage Spaces 2.0
Garage Description 2.0
Fence Full, Privacy
Pool Community
Utilities Available Cable Available, Sewer Connected, Water Available
Amenities Available Clubhouse, Barbecue, Pool
Porch Patio
Building
Lot Description < 1/2 Acre
Story 2
Entry Level Two
Foundation Slab
Level or Stories Two
Schools
Elementary Schools Creekside/Richland/Yarbrough
Middle Schools Creekside/Richland/Yarbrough
Others
Financing Conventional
Read Less
Want to know what your home might be worth? Contact us for a FREE valuation!
Our team is ready to help you sell your home for the highest possible price ASAP





