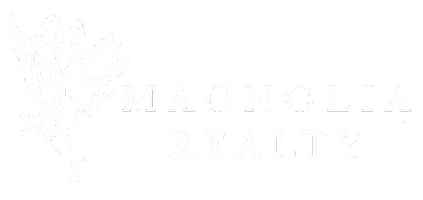Bought with BRANDON KOHN • BERKSHIRE HATHAWAY HOMESERVICES
$820,000
$830,000
1.2%For more information regarding the value of a property, please contact us for a free consultation.
7460 STONEWALL RD Auburn, AL 36830
6 Beds
6 Baths
5,220 SqFt
Key Details
Sold Price $820,000
Property Type Single Family Home
Sub Type Residential
Listing Status Sold
Purchase Type For Sale
Square Footage 5,220 sqft
Price per Sqft $157
Subdivision Plainsman Hills
MLS Listing ID 150872
Sold Date 05/24/21
Bedrooms 6
Full Baths 4
Half Baths 2
HOA Y/N Yes
Abv Grd Liv Area 3,665
Year Built 2014
Annual Tax Amount $3,310
Lot Size 3.000 Acres
Acres 3.0
Property Sub-Type Residential
Property Description
Custom built estate with beautiful finishes, custom touches and situated on approximately 3 acres in Auburn city limits. At one of the highest points in Lee County, you will enjoy incredible sunsets from your covered deck. The perimeter is surrounded with a split rail fence with plenty of room to roam. Inside you are greeted with hardwood floors, crown molding and an open concept. The great room offers coffered ceilings, built-in shelving, and natural light. The custom cabinetry is a highlight in the kitchen that has an island and walk-in pantry. The master bedroom on the main level has custom cedar shelves and large shower with separate tub. The basement area offers a mother-in-law suite area with private bedroom and bathroom, spacious living room, kitchen/dining area, laundry, and private entry. Also, in the basement you have a den space with half-bath access and over 1200 sq ft workshop/garage space. You do not want to miss this one of kind estate located in a great setting!
Location
State AL
County Lee
Area Auburn
Rooms
Basement Exterior Entry, Full, Finished, Walk-Out Access
Interior
Interior Features Breakfast Area, Ceiling Fan(s), Separate/Formal Dining Room, Jetted Tub, Kitchen Island, Master Downstairs, Pantry, Attic
Heating Heat Pump
Cooling Heat Pump
Flooring Carpet, Ceramic Tile, Wood
Fireplaces Number 1
Fireplaces Type One, Wood Burning
Fireplace Yes
Appliance Double Oven, Dishwasher, Electric Cooktop, Disposal, Microwave, Oven
Laundry Washer Hookup, Dryer Hookup
Exterior
Exterior Feature Storage
Parking Features Basement, Garage, Two Car Garage, Three or more Spaces
Garage Spaces 2.0
Garage Description 2.0
Fence Full, Other, See Remarks
Pool None
Utilities Available Cable Available, Electricity Available, Septic Available, Water Available
Amenities Available None
Porch Covered, Deck, Patio
Building
Lot Description 3-5 Acres
Story 2
Entry Level Two
Level or Stories Two
Additional Building Workshop
Schools
Elementary Schools Cary Woods/Pick
Middle Schools Cary Woods/Pick
Others
Tax ID 43-04-09-30-0-000-018.000
Financing Conventional
Read Less
Want to know what your home might be worth? Contact us for a FREE valuation!
Our team is ready to help you sell your home for the highest possible price ASAP


