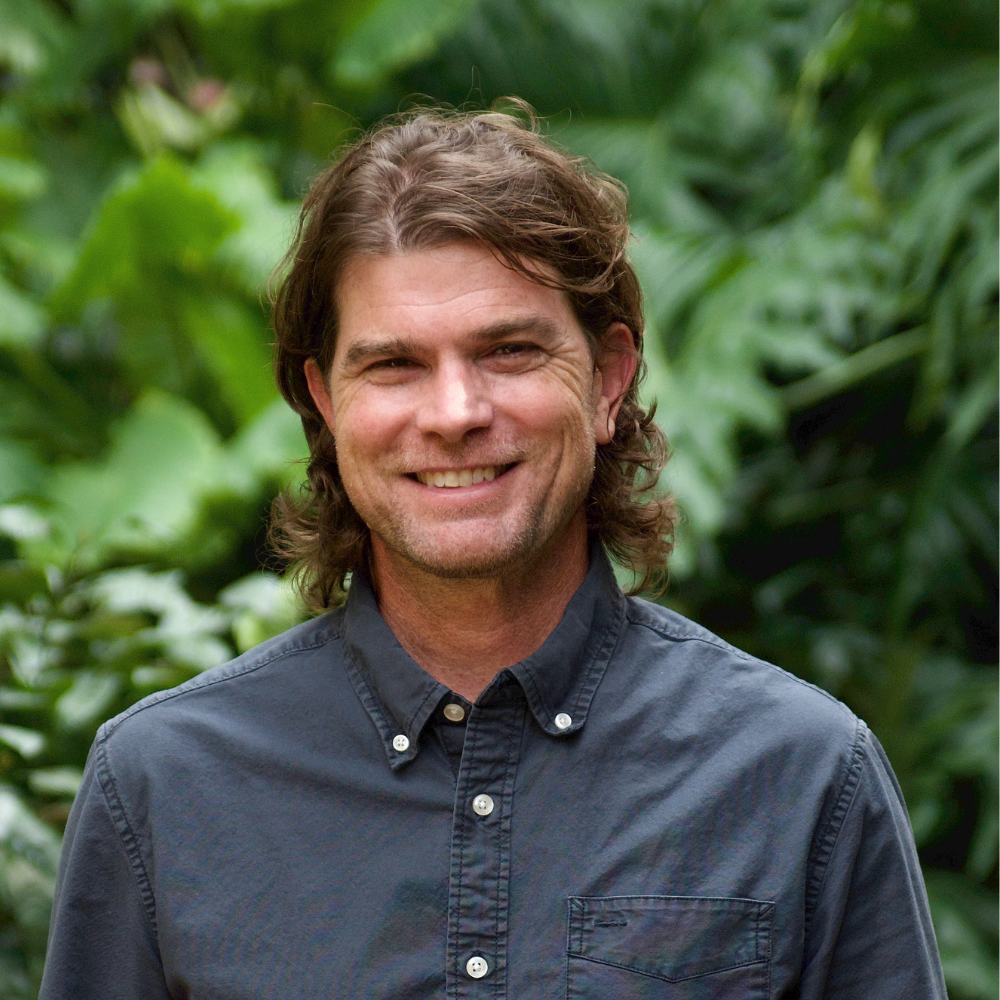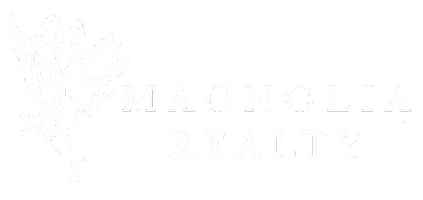629 WYMOND CT Opelika, AL 36804
4 Beds
4 Baths
3,029 SqFt
Open House
Sun Sep 14, 2:00pm - 4:00pm
UPDATED:
Key Details
Property Type Single Family Home
Sub Type Residential
Listing Status Active
Purchase Type For Sale
Square Footage 3,029 sqft
Price per Sqft $145
Subdivision Wyndham Village
MLS Listing ID 176604
Bedrooms 4
Full Baths 3
Half Baths 1
HOA Y/N Yes
Abv Grd Liv Area 3,029
Year Built 2022
Annual Tax Amount $5,331
Lot Size 0.270 Acres
Acres 0.27
Property Sub-Type Residential
Property Description
A welcoming front porch and soaring 2-story foyer set the stage, leading to a flexible front room that works as a dining space or home office. The spacious great room with gas fireplace offers plenty of room for furniture while maintaining easy flow into the airy kitchen. Here, wraparound cabinetry, granite countertops, a gas range, large island, and walk-in pantry come together beautifully. A window over the sink frames the view, while a built-in nook is perfect for a coffee bar or beverage station.
The main-level primary suite is a private retreat with tray ceiling, soaking tub, tiled shower, water closet, and walk-in closet. Upstairs, the media room is ready for movie nights and sleepovers, with three additional bedrooms and two baths providing room for all. Thoughtful details include a stylish drop zone, renovated half bath, and oversized laundry with added cabinetry—offering space for a deep freezer or specialized storage.
Out back, enjoy a covered porch with wood-burning fireplace and a fenced, irrigated yard—ideal for barbecues and play. With spray foam insulation, a tankless gas water heater, and integrated wiring, this home is as efficient as it is functional.
In Wyndham Village, sidewalks, a pool, and playground create a true sense of community. And with schools, Tiger Town, Auburn, and I-85 just minutes away, life here is as convenient as it is connected.
Location
State AL
County Lee
Area Opelika
Interior
Interior Features Ceiling Fan(s), Garden Tub/Roman Tub, Kitchen Island, Primary Downstairs, Walk-In Pantry, Wired for Sound
Heating Electric, Heat Pump
Cooling Heat Pump
Flooring Carpet, Tile, Wood
Fireplaces Number 2
Fireplaces Type Two, Gas Log, Wood Burning
Fireplace Yes
Appliance Dishwasher, Disposal, Gas Range, Microwave
Laundry Washer Hookup, Dryer Hookup
Exterior
Exterior Feature Sprinkler/Irrigation
Parking Features Attached, Garage, Two Car Garage
Garage Spaces 2.0
Garage Description 2.0
Fence Full, Privacy
Pool Community
Utilities Available Natural Gas Available, Sewer Connected, Underground Utilities, Water Available
Amenities Available Other, Pool, See Remarks
Porch Rear Porch, Covered, Front Porch
Building
Lot Description < 1/2 Acre
Story 2
Entry Level Two
Foundation Slab
Level or Stories Two
Schools
Elementary Schools Northside Intermediate/Southview Primary
Middle Schools Northside Intermediate/Southview Primary
Others
HOA Fee Include Common Areas
Tax ID 10-09-30-1-000-103.000
Security Features Security System






