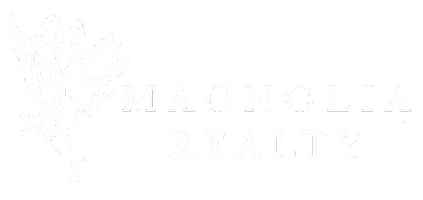2181 LARKHILL LN Auburn, AL 36830
5 Beds
5 Baths
3,983 SqFt
UPDATED:
Key Details
Property Type Single Family Home
Listing Status Active
Purchase Type For Sale
Square Footage 3,983 sqft
Price per Sqft $340
Subdivision High Grove
MLS Listing ID 173279
Bedrooms 5
Full Baths 4
Half Baths 1
HOA Y/N Yes
Abv Grd Liv Area 3,983
Year Built 2025
Lot Size 1.090 Acres
Acres 1.09
Property Description
Location
State AL
County Lee
Area Auburn
Interior
Interior Features Breakfast Area, Ceiling Fan(s), Separate/Formal Dining Room, Kitchen Island, Primary Downstairs, Pantry, Attic
Heating Heat Pump
Cooling Heat Pump
Flooring Carpet, Tile, Wood
Fireplaces Number 1
Fireplaces Type One, Gas Log
Fireplace Yes
Appliance Dishwasher, Disposal, Gas Range, Microwave
Laundry Washer Hookup, Dryer Hookup
Exterior
Exterior Feature Storage, Sprinkler/Irrigation
Parking Features Attached, Three or more Spaces
Fence None
Pool Other, See Remarks
Utilities Available Cable Available, Natural Gas Available, Sewer Connected, Underground Utilities
Amenities Available Other, See Remarks
View Other
Porch Rear Porch, Covered, Other, See Remarks
Building
Lot Description 1-3 Acres, Other, See Remarks, Wooded
Entry Level One and One Half
Foundation Slab
Level or Stories One and One Half
Schools
Elementary Schools Auburn Early Education/Ogletree
Middle Schools Auburn Early Education/Ogletree
Others
HOA Fee Include Common Areas,Other,See Remarks
Virtual Tour https://gallery.carterphotodesign.com/lnhcommunities/v/MTI5MTE0MTE5-4Y00YoUZvilHggKcKVQK4Dspd26qqofS900XgQZbFuUWE/






