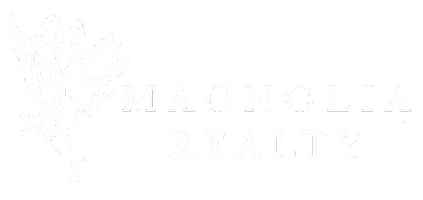1605 HAVENS CT Auburn, AL 36832
4 Beds
3 Baths
2,379 SqFt
UPDATED:
Key Details
Property Type Single Family Home
Sub Type Residential
Listing Status Active
Purchase Type For Sale
Square Footage 2,379 sqft
Price per Sqft $210
Subdivision The Haven At Plainsman Lake
MLS Listing ID 173054
Bedrooms 4
Full Baths 2
Half Baths 1
Construction Status New Construction
HOA Y/N Yes
Abv Grd Liv Area 2,379
Year Built 2025
Lot Size 0.280 Acres
Acres 0.28
Property Sub-Type Residential
Property Description
Location
State AL
County Lee
Area Auburn
Rooms
Basement Other, Bath/Stubbed, See Remarks
Interior
Interior Features Ceiling Fan(s), Separate/Formal Dining Room, Eat-in Kitchen, Garden Tub/Roman Tub, Kitchen Island, Other, See Remarks, Walk-In Pantry
Heating Electric, Heat Pump
Cooling Central Air, Electric, Heat Pump
Flooring Carpet, Tile, Wood
Fireplaces Number 2
Fireplaces Type Two, Insert, Gas Log, Wood Burning
Fireplace Yes
Appliance Dishwasher, Gas Cooktop, Disposal, Microwave, Oven
Laundry Washer Hookup, Dryer Hookup
Exterior
Exterior Feature Sprinkler/Irrigation
Parking Features Attached, Garage, Two Car Garage
Garage Spaces 2.0
Garage Description 2.0
Fence None
Pool None
Utilities Available Other, See Remarks, Underground Utilities
Amenities Available Other, See Remarks
Porch Rear Porch, Covered, Front Porch
Building
Lot Description < 1/2 Acre, Cul-De-Sac
Story 2
Entry Level Two
Level or Stories Two
New Construction Yes
Construction Status New Construction
Schools
Elementary Schools Richland/Creekside
Middle Schools Richland/Creekside
Others
HOA Fee Include Other,See Remarks
Tax ID 43 08 07 26 0 001 015.000
Security Features Security System
Virtual Tour https://my.matterport.com/show/?m=dYyRxBEDRbE






